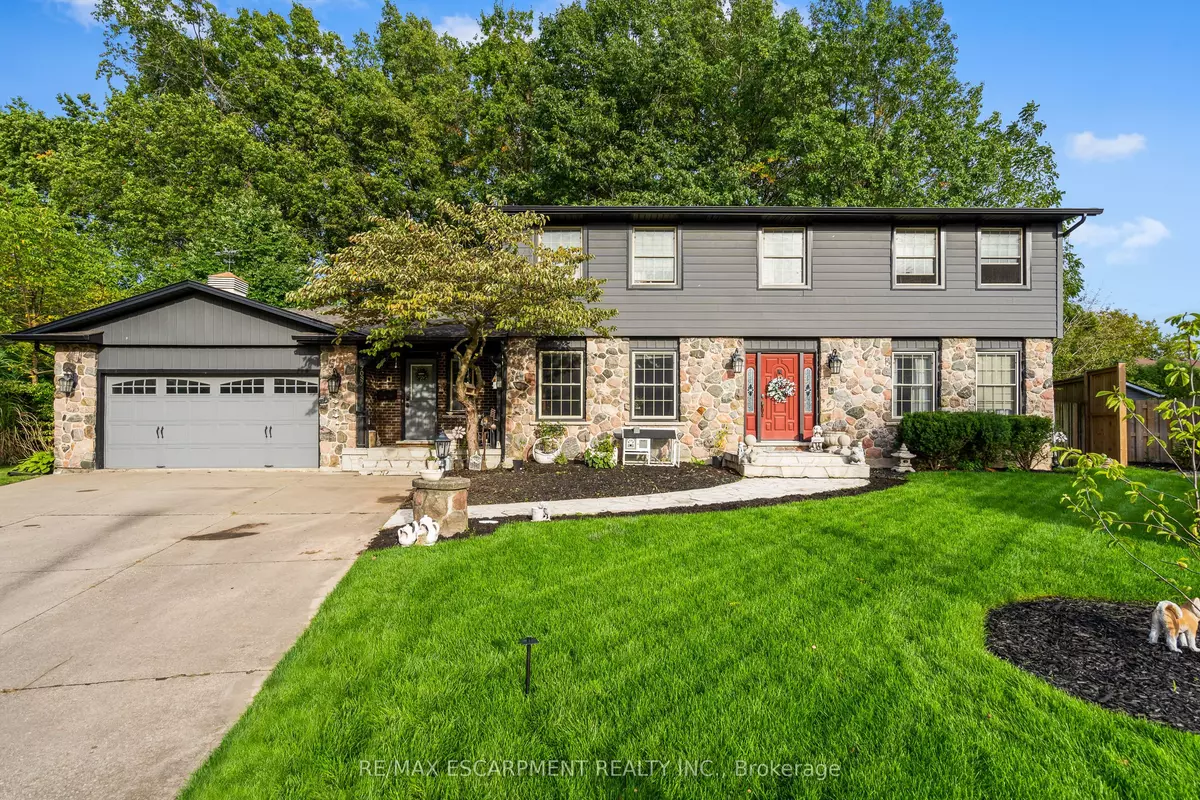
4 Beds
4 Baths
4 Beds
4 Baths
Key Details
Property Type Single Family Home
Sub Type Detached
Listing Status Active
Purchase Type For Sale
Approx. Sqft 2000-2500
MLS Listing ID X9372593
Style 2-Storey
Bedrooms 4
Annual Tax Amount $7,791
Tax Year 2024
Property Description
Location
Province ON
County Niagara
Area Casey
Rooms
Family Room Yes
Basement Full
Kitchen 1
Separate Den/Office 1
Interior
Interior Features Central Vacuum
Cooling Central Air
Fireplaces Type Electric, Family Room
Fireplace Yes
Heat Source Gas
Exterior
Exterior Feature Deck
Garage Private Double, Inside Entry
Garage Spaces 4.0
Pool None
Waterfront No
View Forest
Roof Type Asphalt Shingle
Topography Flat
Parking Type Attached
Total Parking Spaces 6
Building
Lot Description Irregular Lot
Unit Features Level,Wooded/Treed,Fenced Yard
Foundation Unknown
New Construction false

"My job is to find and attract mastery-based agents to the office, protect the culture, and make sure everyone is happy! "
7885 Tranmere Dr Unit 1, Mississauga, Ontario, L5S1V8, CAN







