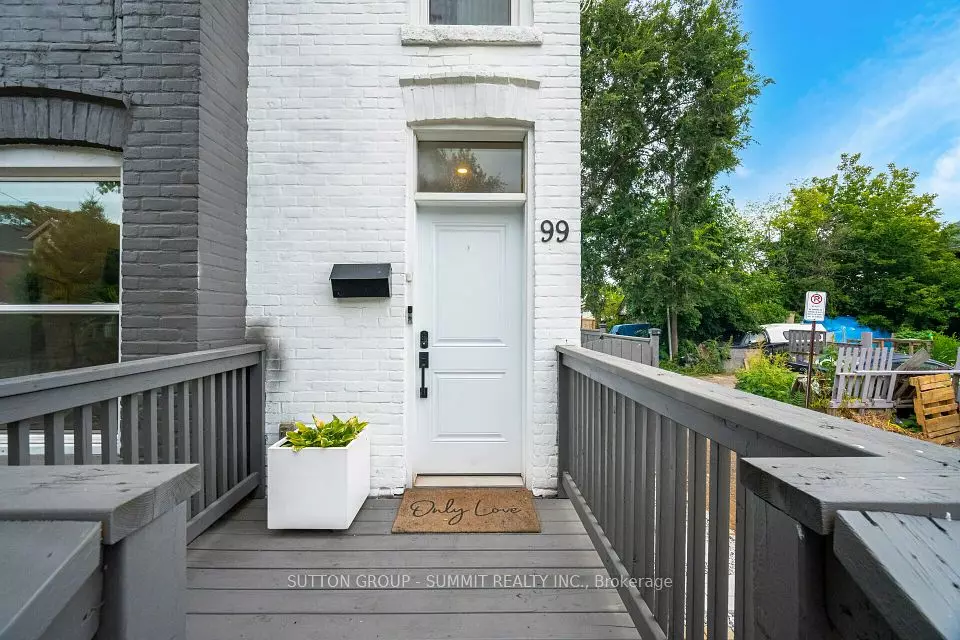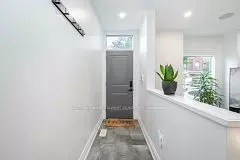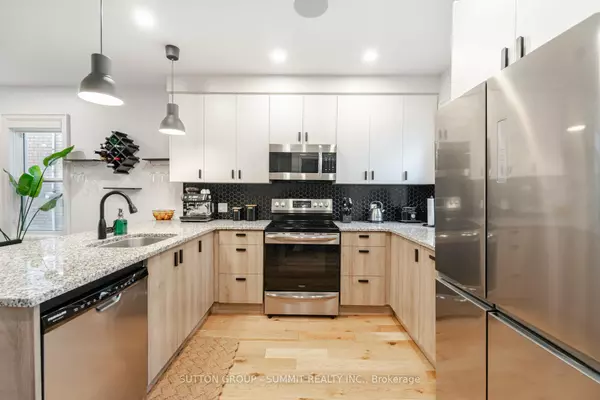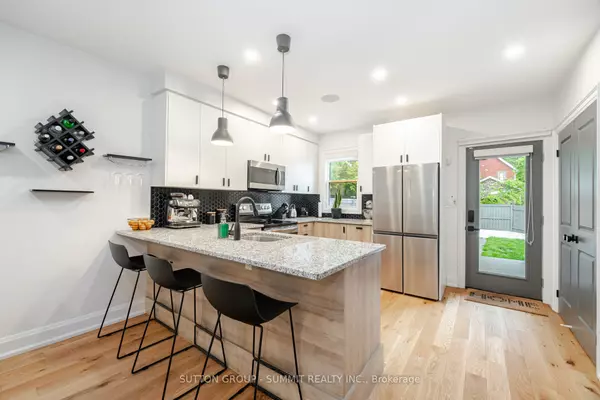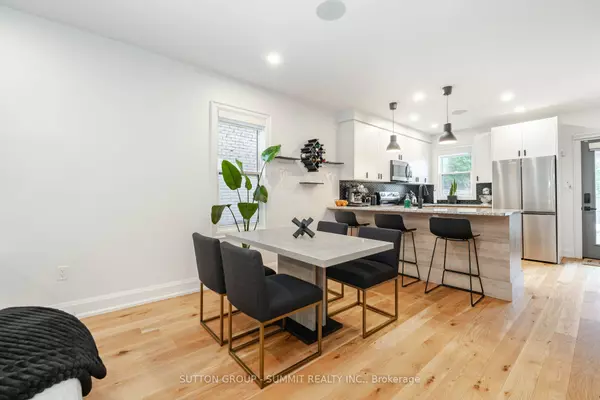REQUEST A TOUR
In-PersonVirtual Tour

$ 659,000
Est. payment | /mo
3 Beds
1 Bath
$ 659,000
Est. payment | /mo
3 Beds
1 Bath
Key Details
Property Type Single Family Home
Sub Type Detached
Listing Status Active
Purchase Type For Sale
MLS Listing ID X9372390
Style 2-Storey
Bedrooms 3
Annual Tax Amount $2,919
Tax Year 2024
Property Description
AN 11 OUT OF 10 totally reno'd detached 3 bedroom home, featuring high ceilings and stunning wooden floors. Lots of natural light. Open concept Living, Dining room, with built-in ceiling speakers and pot lights. Kitchen with s/s appliances, 4 door fridge and Breakfast Bar. Upstairs 3 bedrooms with ample closet space, pot lit ceilings, a cozy bathroom with bathtub and laundry room. Private backyard oasis with deck, seating area and lawn area. Private onsite parking area at rear of the property.
Location
Province ON
County Hamilton
Area Industrial Sector
Rooms
Family Room No
Basement Unfinished
Kitchen 1
Interior
Interior Features Water Heater
Cooling Central Air
Fireplace No
Heat Source Gas
Exterior
Garage Lane
Garage Spaces 2.0
Pool None
Waterfront No
Roof Type Asphalt Shingle
Parking Type None
Total Parking Spaces 2
Building
Foundation Brick
Listed by SUTTON GROUP - SUMMIT REALTY INC.

"My job is to find and attract mastery-based agents to the office, protect the culture, and make sure everyone is happy! "
7885 Tranmere Dr Unit 1, Mississauga, Ontario, L5S1V8, CAN


