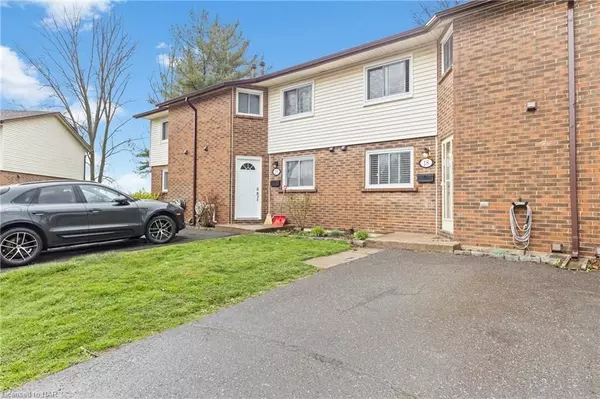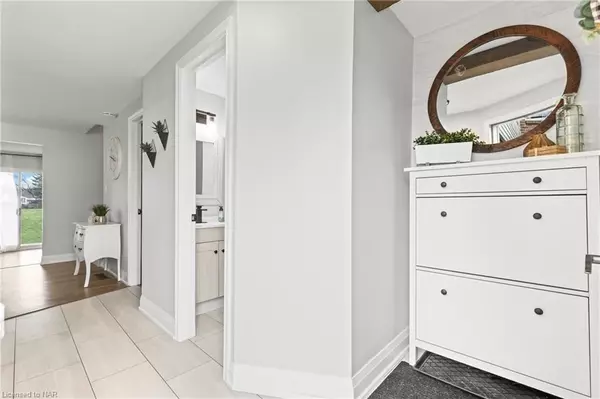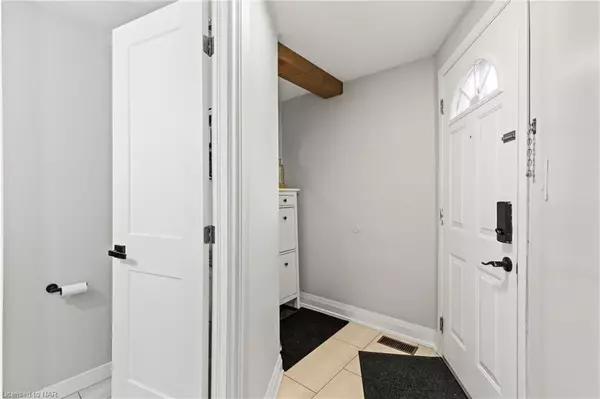
3 Beds
2 Baths
1,045 SqFt
3 Beds
2 Baths
1,045 SqFt
Key Details
Property Type Condo
Sub Type Condo Townhouse
Listing Status Pending
Purchase Type For Sale
Square Footage 1,045 sqft
Price per Sqft $440
MLS Listing ID X8708766
Style 2-Storey
Bedrooms 3
HOA Fees $450
Annual Tax Amount $1,860
Tax Year 2024
Property Description
Location
Province ON
County Niagara
Zoning R4
Rooms
Basement Full
Kitchen 1
Interior
Interior Features Water Heater
Cooling Central Air
Inclusions Shoe rack in foyer, upstairs bathroom cabinet
Laundry In Basement
Exterior
Garage Other
Garage Spaces 1.0
Pool None
Community Features Public Transit
Amenities Available Visitor Parking
Roof Type Asphalt Shingle
Parking Type None
Total Parking Spaces 1
Building
Foundation Poured Concrete
Locker None
Others
Senior Community No
Pets Description Restricted

"My job is to find and attract mastery-based agents to the office, protect the culture, and make sure everyone is happy! "
7885 Tranmere Dr Unit 1, Mississauga, Ontario, L5S1V8, CAN







