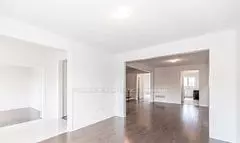REQUEST A TOUR
In-PersonVirtual Tour

$ 3,900
5 Beds
5 Baths
$ 3,900
5 Beds
5 Baths
Key Details
Property Type Single Family Home
Sub Type Detached
Listing Status Active
Purchase Type For Rent
Approx. Sqft 3500-5000
MLS Listing ID N9372170
Style 2-Storey
Bedrooms 5
Property Description
Discover an exceptional living experience in Georgina Heights, located in the heart of Keswick at Church St & Woodbine Ave, just a short distance from Cook's Bay. This spacious home offers 4,060 sq. ft. of elegant living space, featuring 5 bedrooms, an office/den, and 4.5 bathrooms, along with a tandem 3-car garage. Built by Treasure Hill, the interior boasts an open floor plan with 9 ft. ceilings, hardwood floors, and premium tiles, complemented by abundant natural light. The inviting family room includes a cozy fireplace, while the modern kitchen is equipped with stainless steel appliances. The generously sized primary bedroom features a walk-in closet and a luxurious 5-piece ensuite. Each bedroom has its own ensuite bath, and additional conveniences include a main-floor laundry room and mudroom. With easy access to Highway 404 and nearby shopping centers, this home is perfect for those seeking both comfort and convenience in the Keswick/Georgina area. This home is perfect for anyone looking for a blend of luxury and practicality in a prime location. Don't miss out on this fantastic opportunity! Tenants are responsible for all utilities. Tenant Carries Content & Personal Liabilities Insurance. No Smoking and Tenants Responsible For Utilities, Lawn Care & Snow Removal.
Location
Province ON
County York
Area Keswick North
Rooms
Family Room Yes
Basement None
Kitchen 1
Separate Den/Office 1
Interior
Interior Features None
Heating Yes
Cooling Central Air
Fireplace Yes
Heat Source Gas
Exterior
Garage Available
Garage Spaces 3.0
Pool None
Roof Type Unknown
Total Parking Spaces 3
Building
Unit Features Beach,Golf,Hospital,Lake/Pond,Library,Park
Foundation Unknown
New Construction true
Listed by CONVERGE REALTY INC.

"My job is to find and attract mastery-based agents to the office, protect the culture, and make sure everyone is happy! "
7885 Tranmere Dr Unit 1, Mississauga, Ontario, L5S1V8, CAN







