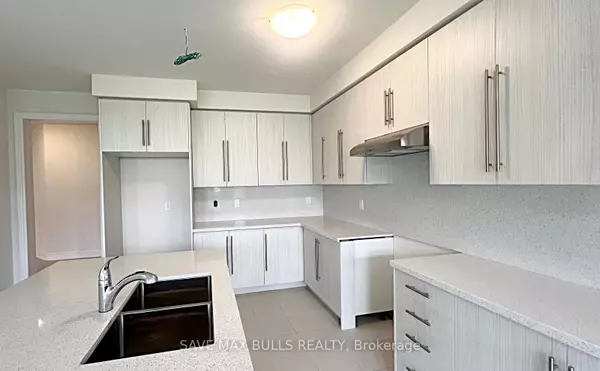
4 Beds
4 Baths
4 Beds
4 Baths
Key Details
Property Type Single Family Home
Sub Type Detached
Listing Status Active
Purchase Type For Rent
Approx. Sqft 2500-3000
MLS Listing ID X9372161
Style 2-Storey
Bedrooms 4
Property Description
Location
Province ON
County Waterloo
Rooms
Family Room Yes
Basement Full, Unfinished
Kitchen 1
Ensuite Laundry Inside, Laundry Closet, Sink
Interior
Interior Features Air Exchanger, Water Heater
Laundry Location Inside,Laundry Closet,Sink
Cooling Central Air
Fireplaces Type Electric, Family Room
Fireplace Yes
Heat Source Gas
Exterior
Garage Private
Garage Spaces 2.0
Pool None
Waterfront No
Roof Type Asphalt Shingle
Parking Type Built-In
Total Parking Spaces 4
Building
Foundation Poured Concrete

"My job is to find and attract mastery-based agents to the office, protect the culture, and make sure everyone is happy! "
7885 Tranmere Dr Unit 1, Mississauga, Ontario, L5S1V8, CAN







