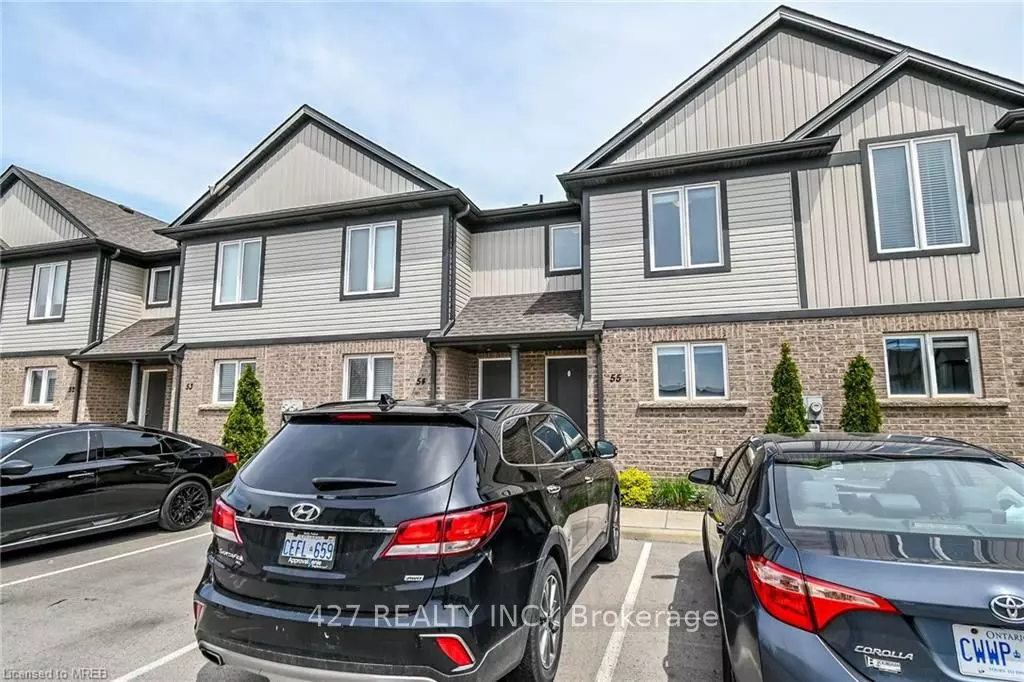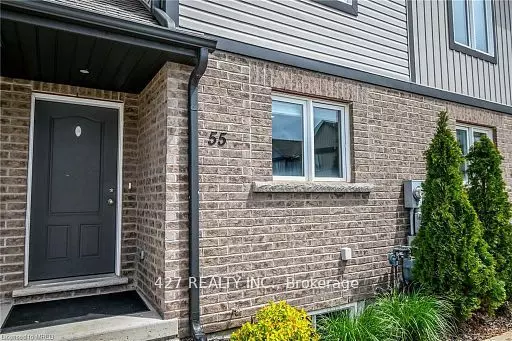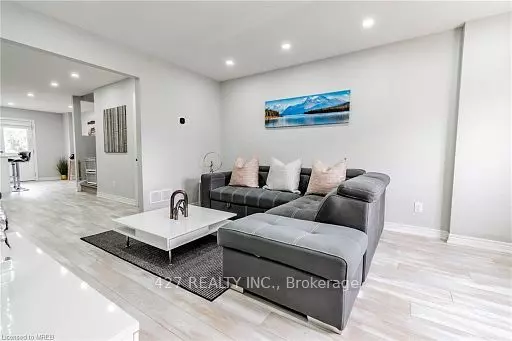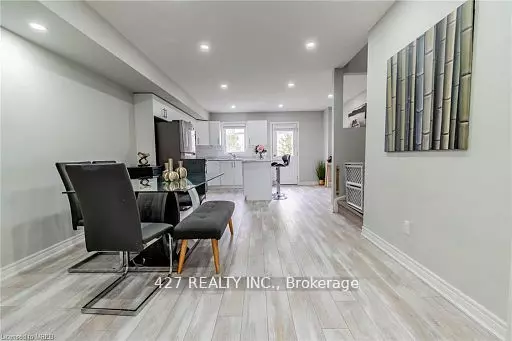
3 Beds
2 Baths
3 Beds
2 Baths
Key Details
Property Type Condo
Sub Type Condo Townhouse
Listing Status Active
Purchase Type For Sale
Approx. Sqft 1200-1399
MLS Listing ID X9371920
Style 2-Storey
Bedrooms 3
HOA Fees $155
Annual Tax Amount $3,627
Tax Year 2023
Property Description
Location
Province ON
County Niagara
Rooms
Family Room No
Basement Unfinished
Kitchen 1
Ensuite Laundry In Basement
Interior
Interior Features None, Separate Hydro Meter, Water Heater Owned
Laundry Location In Basement
Cooling Central Air
Fireplace No
Heat Source Gas
Exterior
Garage Private
Garage Spaces 1.0
Waterfront No
Roof Type Unknown
Parking Type None
Total Parking Spaces 1
Building
Story 1
Foundation Unknown
Locker None
Others
Pets Description No

"My job is to find and attract mastery-based agents to the office, protect the culture, and make sure everyone is happy! "
7885 Tranmere Dr Unit 1, Mississauga, Ontario, L5S1V8, CAN






