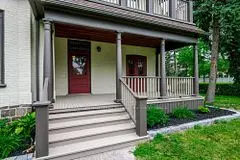REQUEST A TOUR
In-PersonVirtual Tour

$ 1,050,000
Est. payment | /mo
4 Beds
2 Baths
$ 1,050,000
Est. payment | /mo
4 Beds
2 Baths
Key Details
Property Type Single Family Home
Sub Type Detached
Listing Status Active
Purchase Type For Sale
Approx. Sqft 3000-3500
MLS Listing ID X9371815
Style 2 1/2 Storey
Bedrooms 4
Annual Tax Amount $7,934
Tax Year 2023
Property Description
Situated in the charming Old West End of the city, this handsome century home offers timeless appeal & an abundance of space. Featuring beautiful period details like soaring ceilings, original trim, hardwood floors & multiple fireplaces. The main floor has generously sized primary rooms, including not one, but two living rooms, providing ample space for relaxation & entertainment. The formal dining room adds an intimate space, perfect for hosting gatherings. The recently renovated kitchen, equipped with modern amenities, effortlessly blends contemporary convenience with historic charm. On the 2nd floor, you'll discover spacious bedrooms, an office and a 2nd floor laundry room & full bathroom providing functionality. The attic space has endless possibilities in this expansive area to create your dream principal suite. The basement provides ample storage space additional living space for a games or recreation room. Outside you'll find a fully fenced yard, with a new flagstone path and brick garage. This is a great opportunity to live in one of the city's most beautiful and walkable neighbourhoods. Enjoy this convenient location, walkable to the restaurants, market and shops of downtown, schools, parks and the hospital.
Location
Province ON
County Peterborough
Zoning RES
Rooms
Family Room Yes
Basement Partial Basement
Kitchen 1
Interior
Interior Features Carpet Free
Cooling None
Inclusions Dishwasher, Dryer, Refrigerator, Stove, Washer
Exterior
Garage Private
Garage Spaces 3.0
Pool None
Roof Type Asphalt Shingle
Parking Type Detached
Total Parking Spaces 3
Building
Foundation Stone
Listed by ROYAL LEPAGE FRANK REAL ESTATE ELECTRIC CITY, BROKERAGE

"My job is to find and attract mastery-based agents to the office, protect the culture, and make sure everyone is happy! "
7885 Tranmere Dr Unit 1, Mississauga, Ontario, L5S1V8, CAN







