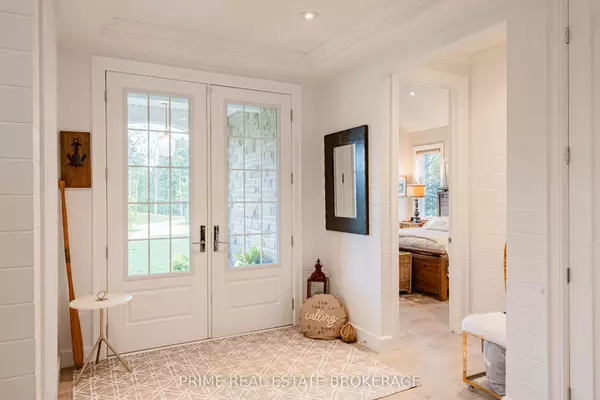
5 Beds
5 Baths
0.5 Acres Lot
5 Beds
5 Baths
0.5 Acres Lot
Key Details
Property Type Single Family Home
Sub Type Detached
Listing Status Active
Purchase Type For Sale
Approx. Sqft 3500-5000
MLS Listing ID X9284894
Style 2-Storey
Bedrooms 5
Annual Tax Amount $7,576
Tax Year 2024
Lot Size 0.500 Acres
Property Description
Location
Province ON
County Huron
Zoning R1
Rooms
Family Room Yes
Basement Finished, Full
Kitchen 1
Separate Den/Office 1
Interior
Interior Features Auto Garage Door Remote, Sump Pump, Water Heater Owned, Water Softener, Generator - Full, Other
Cooling Central Air
Inclusions Stove, Fridge, Dishwasher, Microwave, Bar Fridge (in the garage), Washer/Dryer, Wall Cabinet (Rec-room), Upper master bedroom furniture, antique oar (main living room), metal shelving (storage room)
Exterior
Garage Available
Garage Spaces 8.0
Pool None
Waterfront Description Waterfront-Deeded Access
Roof Type Asphalt Shingle
Parking Type Attached
Total Parking Spaces 8
Building
Foundation Poured Concrete

"My job is to find and attract mastery-based agents to the office, protect the culture, and make sure everyone is happy! "
7885 Tranmere Dr Unit 1, Mississauga, Ontario, L5S1V8, CAN







