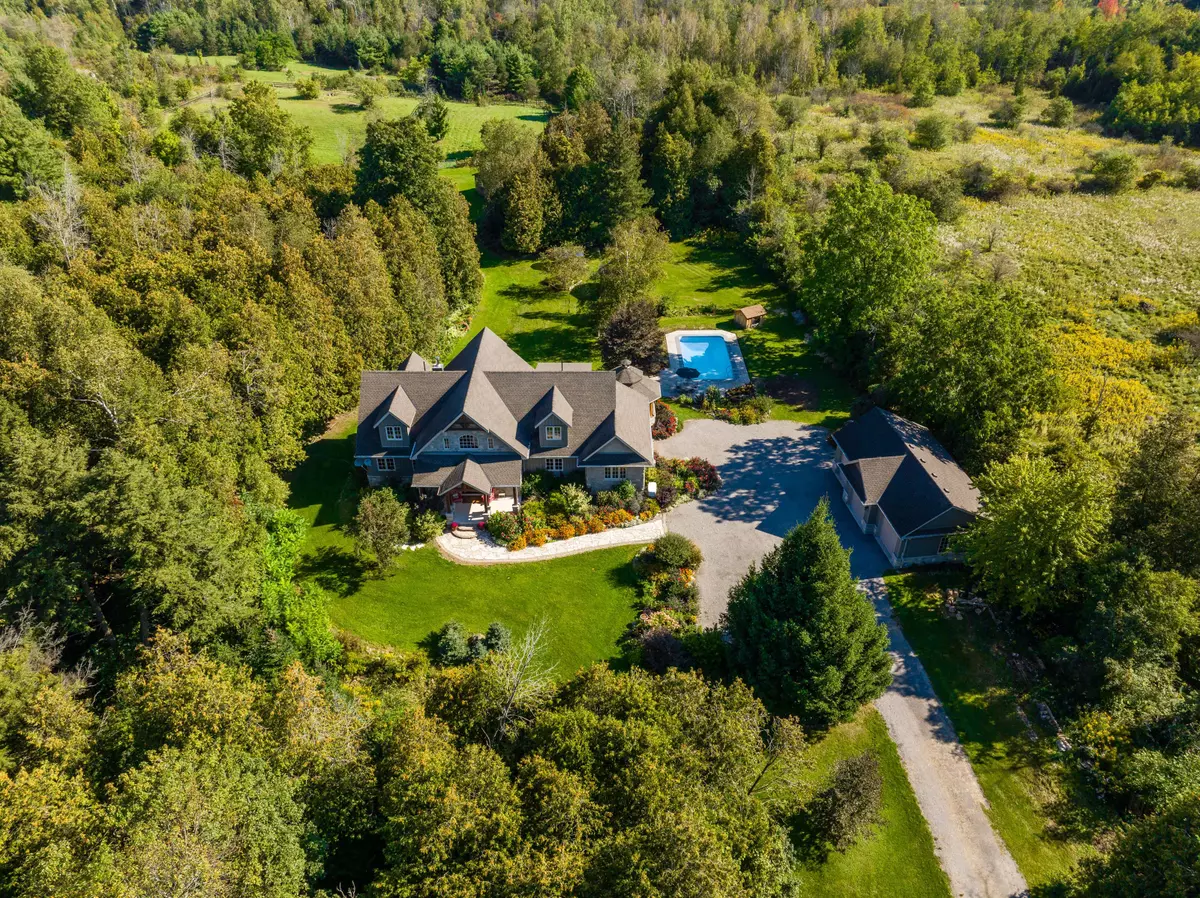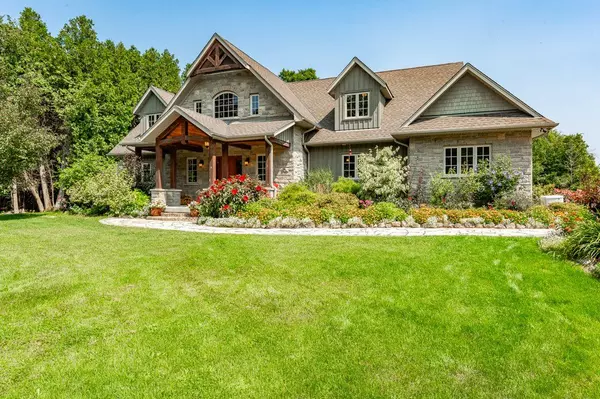
5 Beds
5 Baths
25 Acres Lot
5 Beds
5 Baths
25 Acres Lot
Key Details
Property Type Single Family Home
Sub Type Rural Residential
Listing Status Active
Purchase Type For Sale
Approx. Sqft 3500-5000
MLS Listing ID W9260406
Style Bungaloft
Bedrooms 5
Annual Tax Amount $10,104
Tax Year 2024
Lot Size 25.000 Acres
Property Description
Location
Province ON
County Halton
Zoning A
Rooms
Family Room No
Basement Finished, Walk-Out
Kitchen 1
Separate Den/Office 2
Interior
Interior Features Air Exchanger, Auto Garage Door Remote, Generator - Full, In-Law Capability, Built-In Oven, Propane Tank, Sump Pump, Upgraded Insulation, Water Heater Owned, Water Softener, Other
Cooling Central Air
Exterior
Garage Private Double
Garage Spaces 13.0
Pool Inground
Roof Type Asphalt Shingle
Parking Type Detached
Total Parking Spaces 13
Building
Foundation Poured Concrete

"My job is to find and attract mastery-based agents to the office, protect the culture, and make sure everyone is happy! "
7885 Tranmere Dr Unit 1, Mississauga, Ontario, L5S1V8, CAN







