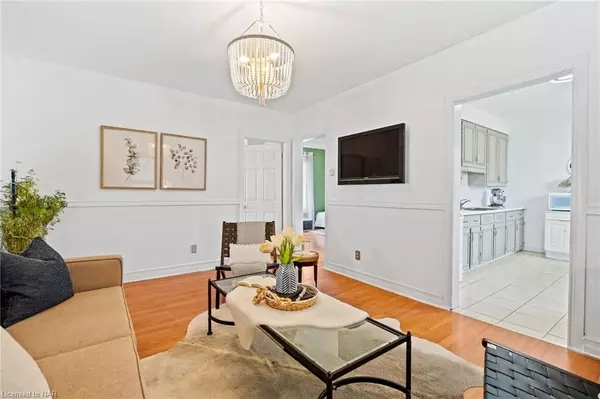
3 Beds
2 Baths
1,073 SqFt
3 Beds
2 Baths
1,073 SqFt
Key Details
Property Type Single Family Home
Sub Type Detached
Listing Status Pending
Purchase Type For Sale
Square Footage 1,073 sqft
Price per Sqft $396
MLS Listing ID X8492658
Style Bungalow
Bedrooms 3
Annual Tax Amount $2,226
Tax Year 2023
Property Description
from breathtaking Niagara Falls, local parks, and vibrant city life. Enjoy the best of both worlds with a tranquil neighbourhood setting and easy access to entertainment. This freshly updated bungalow includes a living room with fireplace, two main floor bedrooms, 4pc bathroom and kitchen. The basement is full height and partially finished with a rec room that can be used as an additional bedroom, 3pc bathroom, laundry and multiple storage areas. Separate entrance and R5A zoning offer lots of possible options on this house. Seller is willing to provide a vendor take back mortgage if needed! Nothing to stop you from enjoying your morning coffee on the inviting covered front porch.
Bigger than most condos with over 1000 sq ft of useable space! This home is well appointed and exudes warmth and character. It located just steps away from the hospital and down the street from Tim Hortons. Also offers very convenient highway access just minutes away. Don't miss the opportunity to make this exceptional property yours!
Location
Province ON
County Niagara
Zoning R5A
Rooms
Basement Full
Kitchen 1
Separate Den/Office 1
Interior
Interior Features Water Heater
Cooling Window Unit(s)
Fireplaces Number 1
Fireplaces Type Living Room
Inclusions Some furniture available - to be negotiated. Living room furniture belongs to stager.
Laundry In Basement
Exterior
Garage Private Double
Garage Spaces 2.0
Pool None
Community Features Public Transit
Roof Type Asphalt Shingle
Parking Type None
Total Parking Spaces 2
Building
Foundation Concrete Block
Others
Senior Community No

"My job is to find and attract mastery-based agents to the office, protect the culture, and make sure everyone is happy! "
7885 Tranmere Dr Unit 1, Mississauga, Ontario, L5S1V8, CAN







