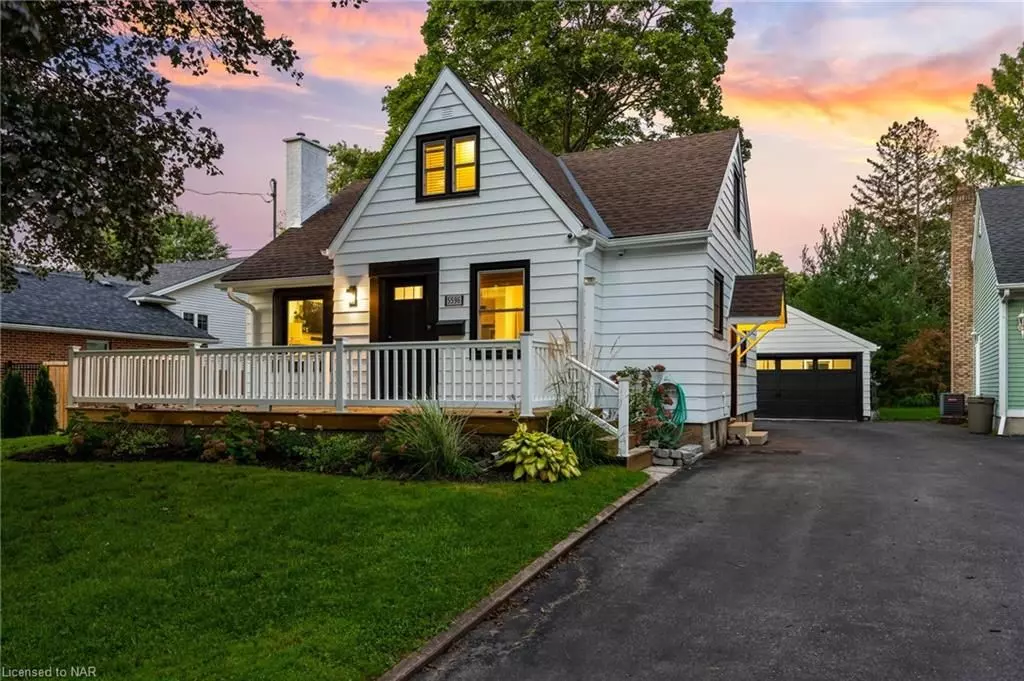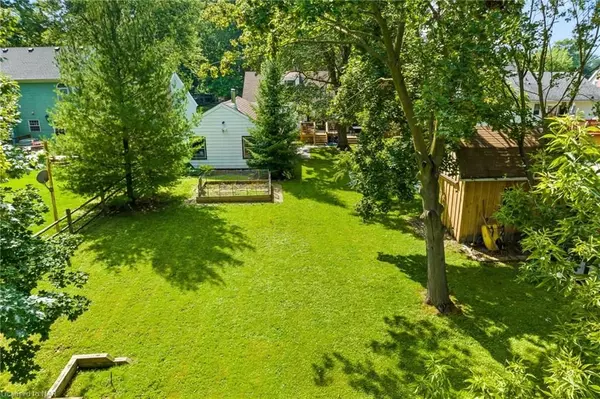
4 Beds
3 Baths
1,600 SqFt
4 Beds
3 Baths
1,600 SqFt
Key Details
Property Type Single Family Home
Sub Type Detached
Listing Status Pending
Purchase Type For Sale
Square Footage 1,600 sqft
Price per Sqft $453
MLS Listing ID X8492449
Style 1 1/2 Storey
Bedrooms 4
Annual Tax Amount $3,807
Tax Year 2023
Property Description
Location
Province ON
County Niagara
Zoning R1C
Rooms
Basement Full
Kitchen 1
Separate Den/Office 1
Interior
Interior Features Water Purifier
Cooling Central Air
Fireplaces Number 2
Inclusions [DISHWASHER, DRYER, MICROWAVE, REFRIGERATOR, STOVE, WASHER, WINDCOVR]
Laundry Ensuite
Exterior
Exterior Feature Porch
Garage Other
Garage Spaces 9.0
Pool None
Community Features Public Transit
Roof Type Asphalt Shingle
Parking Type Detached
Total Parking Spaces 9
Building
Lot Description Irregular Lot
Foundation Poured Concrete
Others
Senior Community Yes

"My job is to find and attract mastery-based agents to the office, protect the culture, and make sure everyone is happy! "
7885 Tranmere Dr Unit 1, Mississauga, Ontario, L5S1V8, CAN







