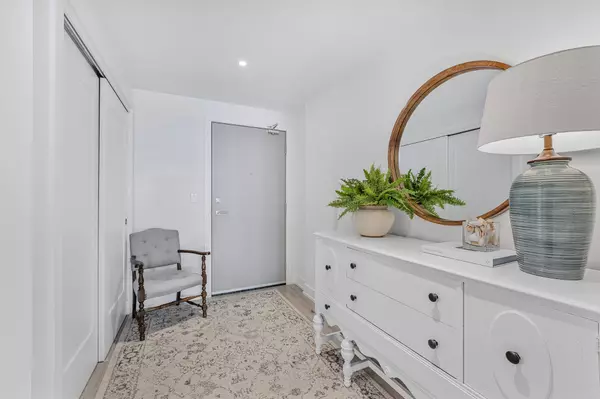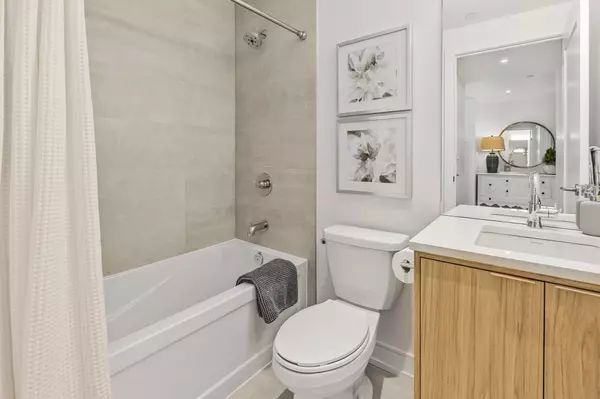
2 Beds
2 Baths
2 Beds
2 Baths
Key Details
Property Type Condo
Sub Type Condo Apartment
Listing Status Active
Purchase Type For Sale
Approx. Sqft 800-899
MLS Listing ID S9260462
Style Apartment
Bedrooms 2
HOA Fees $527
Tax Year 2024
Property Description
Location
Province ON
County Simcoe
Zoning C1-1, RES
Rooms
Family Room Yes
Basement None
Kitchen 2
Separate Den/Office 1
Interior
Interior Features Storage Area Lockers, Auto Garage Door Remote, Guest Accommodations, Primary Bedroom - Main Floor, Ventilation System, Wheelchair Access
Cooling Central Air
Inclusions Built-in microwave, stainless steel appliances, fridge, stove, dishwashser(built-in Craftsman cabinetry, light fixtures, retractable screen door to balcony, fire and smoke detectors, garage door opener and remotes
Laundry In-Suite Laundry
Exterior
Exterior Feature Deck, Controlled Entry, Landscaped, Built-In-BBQ, Hot Tub, Landscape Lighting, Privacy, Seasonal Living, Year Round Living, Patio
Garage Covered, Inside Entry, Stacked, Private
Garage Spaces 2.0
Amenities Available Exercise Room, Game Room, Guest Suites, Party Room/Meeting Room, Rooftop Deck/Garden, Visitor Parking
Waterfront Description Other
Roof Type Flat,Membrane,Tile
Parking Type Underground
Total Parking Spaces 2
Building
Foundation Concrete, Other
Sewer Municipal Available
Locker Exclusive
Others
Security Features Concierge/Security,Carbon Monoxide Detectors,Monitored,Security Guard,Smoke Detector,Security System
Pets Description Restricted

"My job is to find and attract mastery-based agents to the office, protect the culture, and make sure everyone is happy! "
7885 Tranmere Dr Unit 1, Mississauga, Ontario, L5S1V8, CAN







