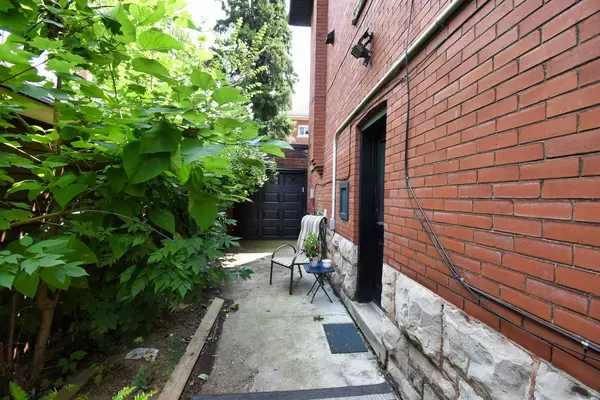
5 Beds
3 Baths
5 Beds
3 Baths
Key Details
Property Type Single Family Home
Sub Type Detached
Listing Status Active
Purchase Type For Sale
Approx. Sqft 2000-2500
MLS Listing ID X9236960
Style 3-Storey
Bedrooms 5
Annual Tax Amount $4,841
Tax Year 2023
Property Description
Location
Province ON
County Hamilton
Rooms
Family Room No
Basement Separate Entrance, Partially Finished
Kitchen 1
Interior
Interior Features Water Heater Owned, Carpet Free, Auto Garage Door Remote
Cooling None
Fireplaces Number 2
Fireplaces Type Other
Inclusions Gas Range, Fridge, dishwasher, wine fridge , Stackable LG. washer, dryer, light fixtures, garage door opener and remotes
Exterior
Exterior Feature Porch
Garage Private
Garage Spaces 2.0
Pool None
Roof Type Asphalt Shingle
Parking Type Detached
Total Parking Spaces 2
Building
Foundation Stone

"My job is to find and attract mastery-based agents to the office, protect the culture, and make sure everyone is happy! "
7885 Tranmere Dr Unit 1, Mississauga, Ontario, L5S1V8, CAN







