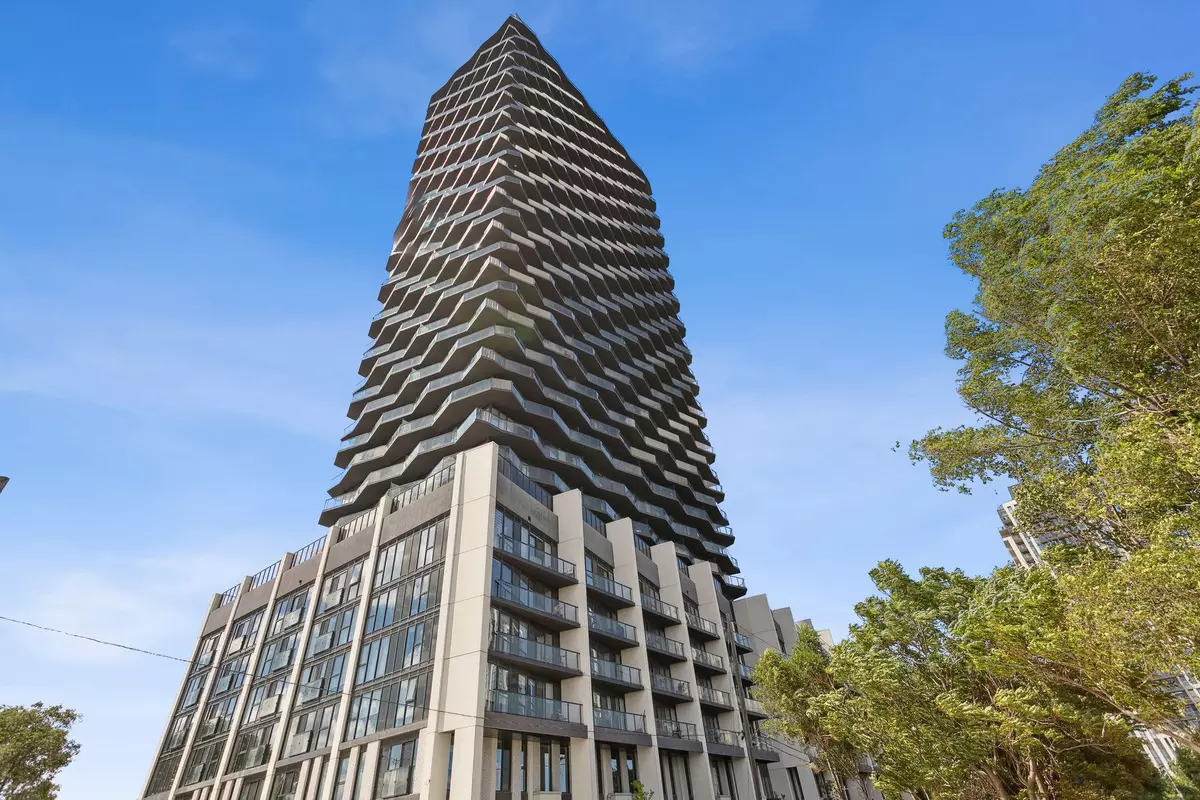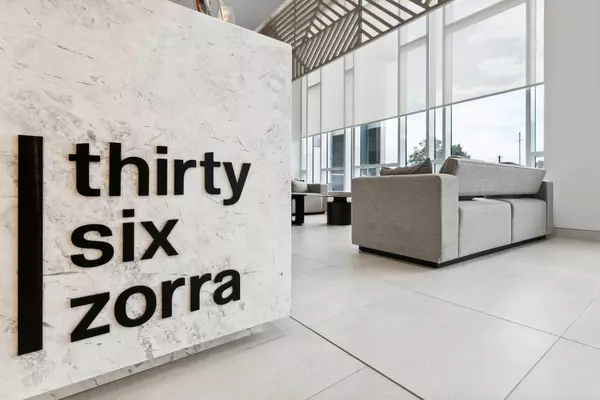
2 Beds
2 Baths
2 Beds
2 Baths
Key Details
Property Type Condo
Sub Type Condo Apartment
Listing Status Active
Purchase Type For Sale
Approx. Sqft 800-899
MLS Listing ID W9252772
Style Apartment
Bedrooms 2
Tax Year 2024
Property Description
Location
Province ON
County Toronto
Rooms
Family Room Yes
Basement Apartment
Kitchen 1
Interior
Interior Features Carpet Free
Cooling Central Air
Inclusions All existing ELFs and window coverings
Laundry Ensuite
Exterior
Garage Underground
Garage Spaces 1.0
Amenities Available Concierge, Game Room, Rooftop Deck/Garden, Exercise Room, Visitor Parking
Parking Type Underground
Total Parking Spaces 1
Building
Locker None
Others
Pets Description Restricted

"My job is to find and attract mastery-based agents to the office, protect the culture, and make sure everyone is happy! "
7885 Tranmere Dr Unit 1, Mississauga, Ontario, L5S1V8, CAN







