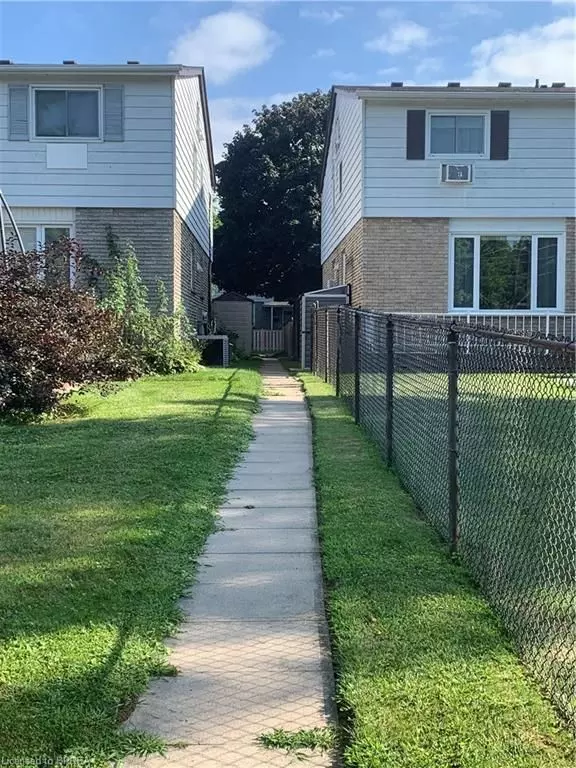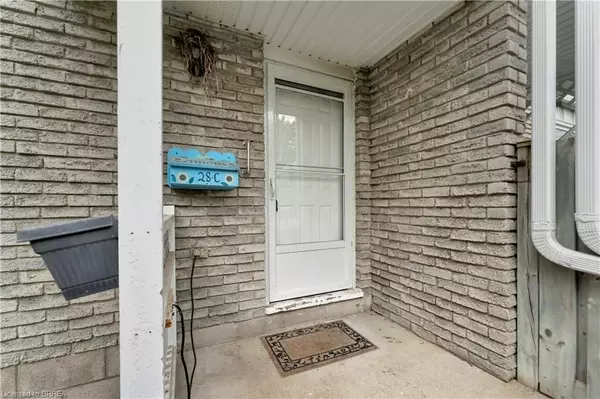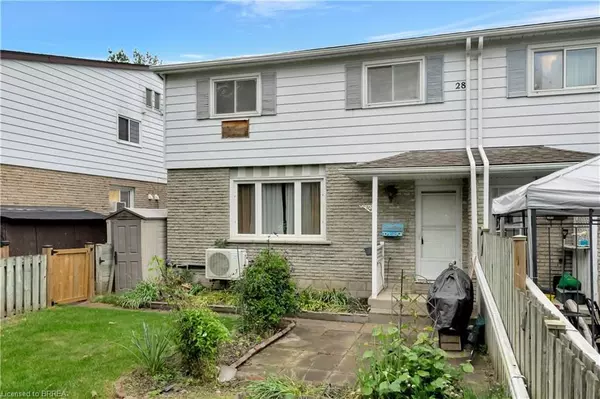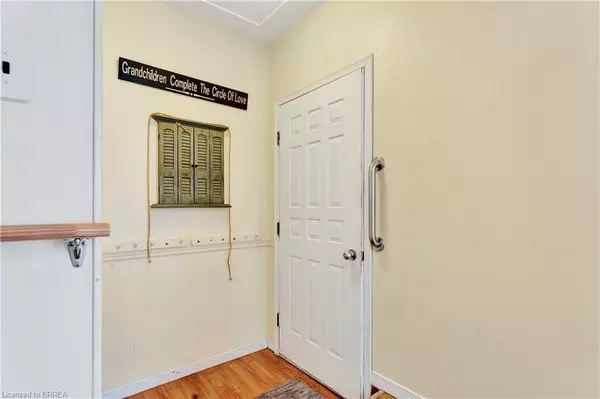
3 Beds
2 Baths
3 Beds
2 Baths
Key Details
Property Type Condo
Sub Type Condo Townhouse
Listing Status Active
Purchase Type For Sale
Approx. Sqft 1400-1599
MLS Listing ID X9250613
Style 2-Storey
Bedrooms 3
HOA Fees $220
Annual Tax Amount $2,212
Tax Year 2024
Property Description
Location
Province ON
County Brantford
Zoning R4A
Rooms
Family Room No
Basement Full, Partially Finished
Kitchen 1
Interior
Interior Features Other
Cooling Wall Unit(s)
Inclusions Dryer, Refrigerator, Stove, Washer
Laundry Laundry Room
Exterior
Exterior Feature Porch, Landscaped
Garage Private
Garage Spaces 1.0
Roof Type Asphalt Shingle
Parking Type None
Total Parking Spaces 1
Building
Foundation Poured Concrete
Locker None
Others
Pets Description Restricted

"My job is to find and attract mastery-based agents to the office, protect the culture, and make sure everyone is happy! "
7885 Tranmere Dr Unit 1, Mississauga, Ontario, L5S1V8, CAN







