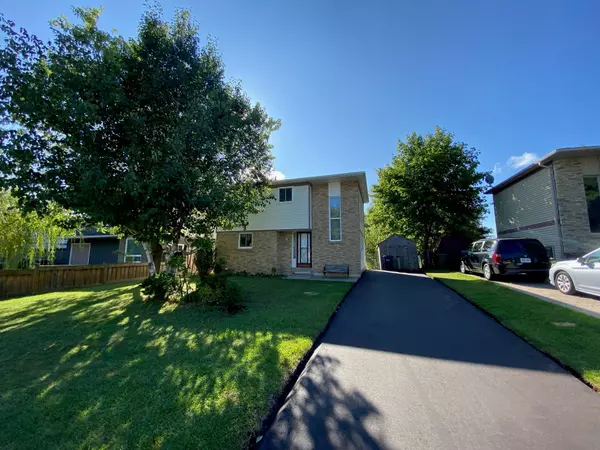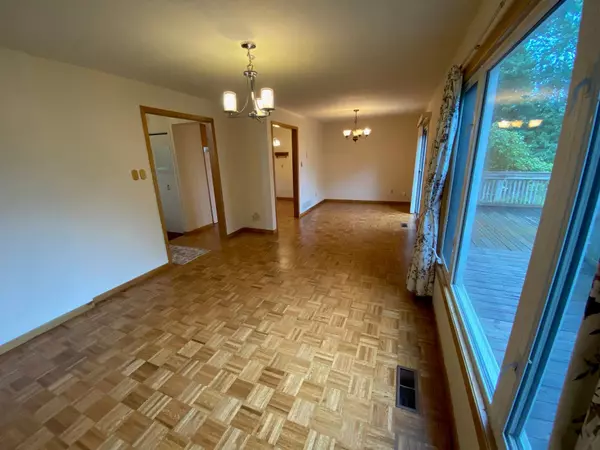REQUEST A TOUR
In-PersonVirtual Tour

$ 945,000
Est. payment | /mo
3 Beds
2 Baths
$ 945,000
Est. payment | /mo
3 Beds
2 Baths
Key Details
Property Type Single Family Home
Sub Type Detached
Listing Status Active
Purchase Type For Sale
MLS Listing ID W9262147
Style 2-Storey
Bedrooms 3
Annual Tax Amount $3,773
Tax Year 2024
Property Description
Detched Home in Very Desirable Location!!!! 50' x 100' Lot Backing Backing onto Parkland, Public Tennis Courts & Elementary school playground. 3 Bedrooms 2 Washrooms w/ Finished Bsmt & Walk Out. Great Opportunity for Young Families or Investors. Wide Lot. Located In A Small Established Enclave Of Homes W/No Through Traffic.
Location
Province ON
County Peel
Rooms
Family Room No
Basement Finished, Walk-Out
Kitchen 1
Interior
Interior Features Other
Cooling Central Air
Inclusions Stove, Fridge, Washer & Dryer, BBQ, Shed, Picnic Table, All ELFS & Window Coverings
Exterior
Garage Private
Garage Spaces 4.0
Pool None
Roof Type Asphalt Shingle
Parking Type None
Total Parking Spaces 4
Building
Foundation Concrete
Listed by ASHLEY, C., REALTY INC.

"My job is to find and attract mastery-based agents to the office, protect the culture, and make sure everyone is happy! "
7885 Tranmere Dr Unit 1, Mississauga, Ontario, L5S1V8, CAN







