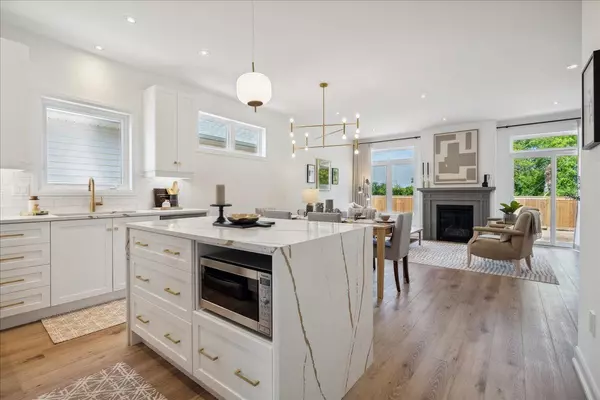2 Beds
2 Baths
2 Beds
2 Baths
Key Details
Property Type Single Family Home
Sub Type Detached
Listing Status Active Under Contract
Purchase Type For Sale
Approx. Sqft 1100-1500
MLS Listing ID X9233240
Style Bungalow
Bedrooms 2
Annual Tax Amount $4,696
Tax Year 2024
Property Description
Location
Province ON
County Niagara
Area Niagara
Zoning R2A-638
Rooms
Family Room No
Basement Full
Kitchen 1
Interior
Interior Features Air Exchanger, Carpet Free, On Demand Water Heater
Cooling Central Air
Fireplaces Number 1
Fireplaces Type Natural Gas
Inclusions Fridge, Stove, Washer, Dryer, Dishwasher
Exterior
Exterior Feature Year Round Living
Parking Features Private
Garage Spaces 2.0
Pool None
Roof Type Asphalt Shingle
Lot Frontage 44.0
Lot Depth 108.0
Total Parking Spaces 2
Building
Foundation Poured Concrete
"My job is to find and attract mastery-based agents to the office, protect the culture, and make sure everyone is happy! "
7885 Tranmere Dr Unit 1, Mississauga, Ontario, L5S1V8, CAN







