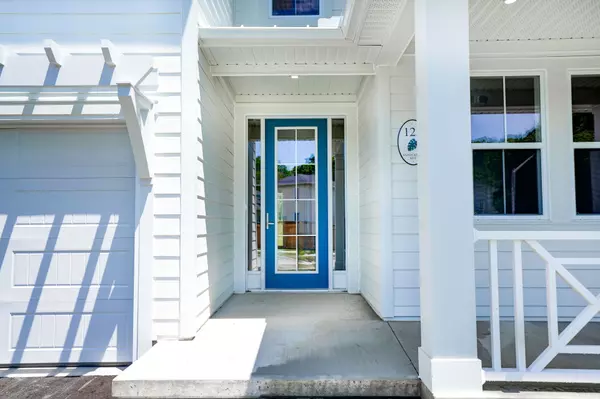REQUEST A TOUR
In-PersonVirtual Tour

$ 739,900
Est. payment | /mo
4 Beds
3 Baths
$ 739,900
Est. payment | /mo
4 Beds
3 Baths
Key Details
Property Type Single Family Home
Sub Type Detached
Listing Status Pending
Purchase Type For Sale
MLS Listing ID X8443626
Style Bungaloft
Bedrooms 4
Tax Year 2024
Property Description
The Kokomo Model is comprised of 2,029 sq ft which includes 4 bedrooms, 3 full baths, continuous flooring throughout the entire main floor, open concept kitchen, living and dining space which is perfect for entertaining friends and family. This home is built on a premium lot that backs onto a pond allowing for gorgeous cottage like views and extra privacy all year round. This home is a bungaloft which has primary bedroom, ensuite and walk in closet on the main level, as well as an additional flex or bedroom. A move in ready home where you can not only enjoy a short walk to the beach, but you also have access to the Beach Club which includes a large pool, gym, yoga studio, owners lounge and party room. Kokomo Beach Club, a vibrant new community by the beaches of Port Stanley has coastal architecture like pastel exterior colour options and Bahama window shutters. Homeowners are members/part owners of a private Beach Club, which includes a large pool, fitness centre, owner's lounge. And party room. The community also offers 12 acres of forest with hiking trail, pickleball courts, playground, and more. Access for each household is $80 per month.
Location
Province ON
County Elgin
Zoning h1 h2 R1-71
Rooms
Family Room Yes
Basement None
Kitchen 1
Interior
Interior Features None
Cooling Central Air
Inclusions None
Exterior
Garage Private Double
Garage Spaces 4.0
Pool None
Roof Type Asphalt Shingle
Parking Type Attached
Total Parking Spaces 4
Building
Foundation Poured Concrete
Listed by A TEAM LONDON

"My job is to find and attract mastery-based agents to the office, protect the culture, and make sure everyone is happy! "
7885 Tranmere Dr Unit 1, Mississauga, Ontario, L5S1V8, CAN







