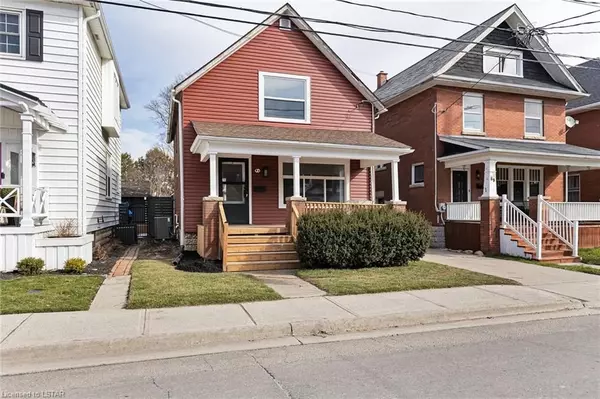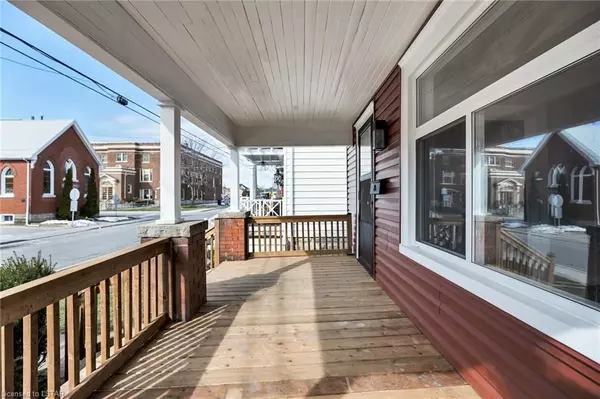
3 Beds
2 Baths
2,178 SqFt
3 Beds
2 Baths
2,178 SqFt
Key Details
Property Type Single Family Home
Sub Type Detached
Listing Status Pending
Purchase Type For Sale
Square Footage 2,178 sqft
Price per Sqft $196
MLS Listing ID X8284066
Style 2-Storey
Bedrooms 3
Annual Tax Amount $1,735
Tax Year 2023
Property Description
Location
Province ON
County Elgin
Zoning C8-1
Rooms
Family Room No
Basement Full
Kitchen 1
Interior
Interior Features Workbench, Water Heater Owned
Cooling Central Air
Inclusions Dryer, Refrigerator, Smoke Detector, Stove, Washer, Hot Water Tank Owned
Exterior
Exterior Feature Porch
Garage Private, Mutual
Garage Spaces 4.0
Pool None
Roof Type Asphalt Shingle
Parking Type Detached
Total Parking Spaces 4
Building
Foundation Poured Concrete
Others
Senior Community Yes

"My job is to find and attract mastery-based agents to the office, protect the culture, and make sure everyone is happy! "
7885 Tranmere Dr Unit 1, Mississauga, Ontario, L5S1V8, CAN







