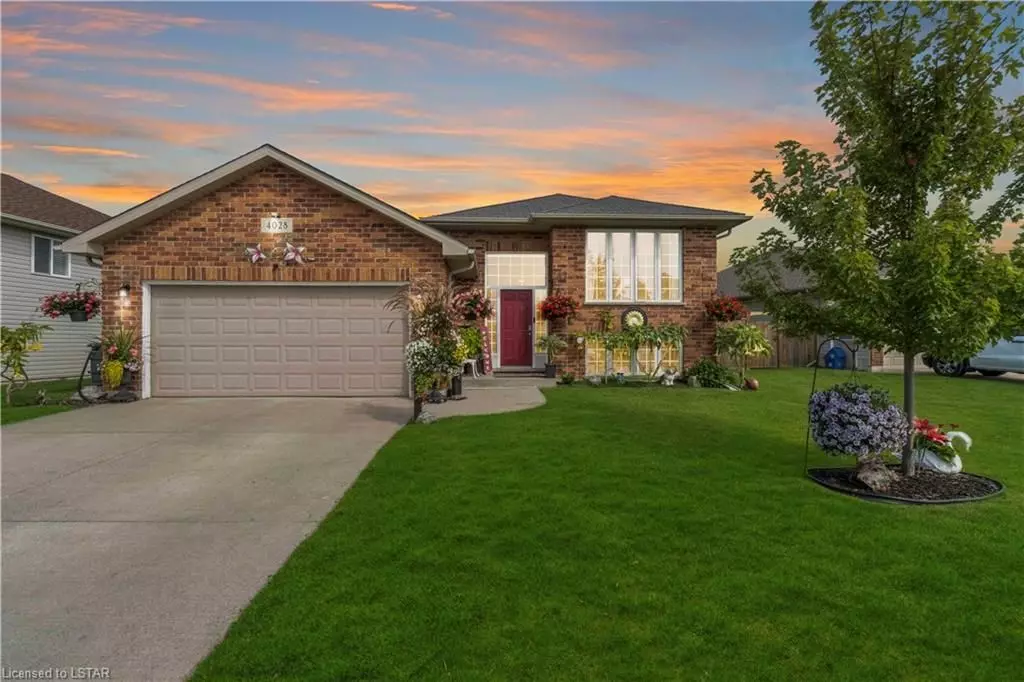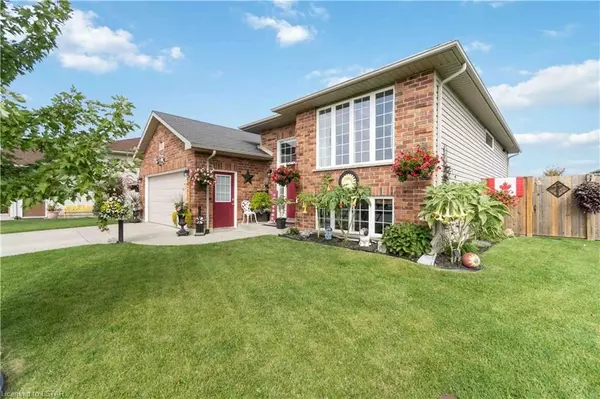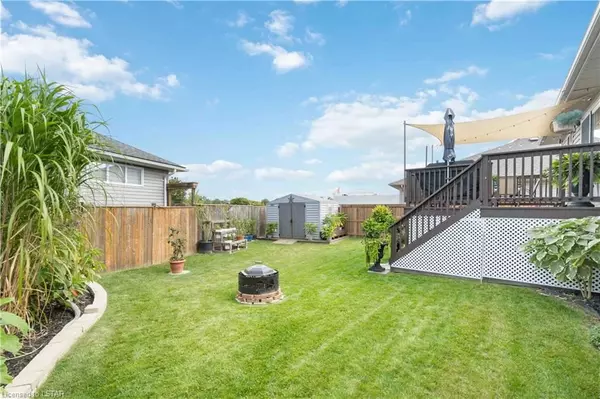
5 Beds
2 Baths
1,825 SqFt
5 Beds
2 Baths
1,825 SqFt
Key Details
Property Type Single Family Home
Sub Type Detached
Listing Status Pending
Purchase Type For Sale
Square Footage 1,825 sqft
Price per Sqft $323
MLS Listing ID X8257250
Style Bungalow-Raised
Bedrooms 5
Annual Tax Amount $4,182
Tax Year 2022
Property Description
Location
Province ON
County Lambton
Zoning RES
Rooms
Family Room No
Basement Full
Kitchen 1
Separate Den/Office 2
Interior
Interior Features Water Heater
Cooling Central Air
Fireplaces Number 1
Inclusions SHADE SAIL
Laundry In Basement, Laundry Room
Exterior
Exterior Feature Deck
Garage Private Double, Other
Garage Spaces 6.0
Pool None
View City
Roof Type Asphalt Shingle
Parking Type Attached
Total Parking Spaces 6
Building
Lot Description Irregular Lot
Foundation Concrete
Others
Senior Community Yes
Security Features Other,Carbon Monoxide Detectors,Smoke Detector

"My job is to find and attract mastery-based agents to the office, protect the culture, and make sure everyone is happy! "
7885 Tranmere Dr Unit 1, Mississauga, Ontario, L5S1V8, CAN







