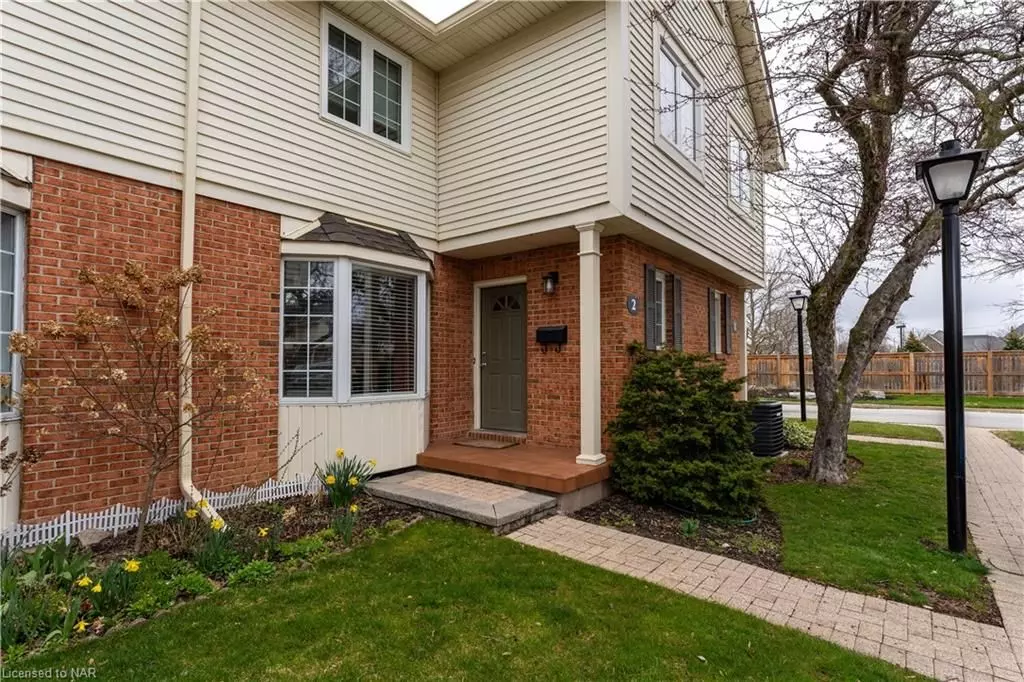
4 Beds
3 Baths
4 Beds
3 Baths
Key Details
Property Type Condo
Sub Type Condo Townhouse
Listing Status Active
Purchase Type For Sale
Approx. Sqft 1200-1399
MLS Listing ID X8242704
Style 2-Storey
Bedrooms 4
HOA Fees $445
Annual Tax Amount $3,162
Tax Year 2023
Property Description
Location
Province ON
County Niagara
Zoning R3
Rooms
Family Room No
Basement Full, Finished
Kitchen 1
Separate Den/Office 1
Interior
Interior Features Water Heater
Cooling Central Air
Inclusions Dishwasher, Dryer, Microwave, Range Hood, Refrigerator, Smoke Detector, Stove, Washer
Laundry In Basement
Exterior
Garage Private
Garage Spaces 1.0
Amenities Available Visitor Parking
Roof Type Asphalt Shingle
Parking Type None
Total Parking Spaces 1
Building
Foundation Poured Concrete
Locker None
Others
Pets Description Restricted

"My job is to find and attract mastery-based agents to the office, protect the culture, and make sure everyone is happy! "
7885 Tranmere Dr Unit 1, Mississauga, Ontario, L5S1V8, CAN







