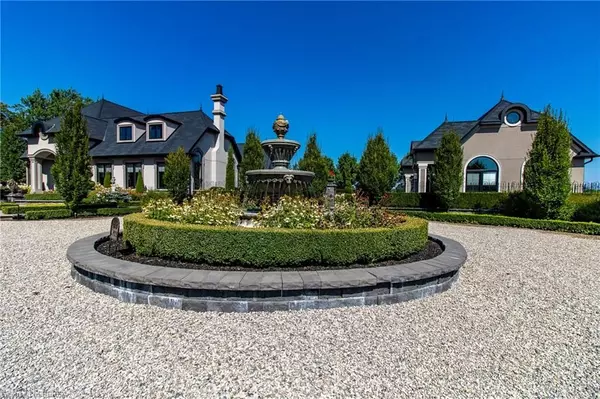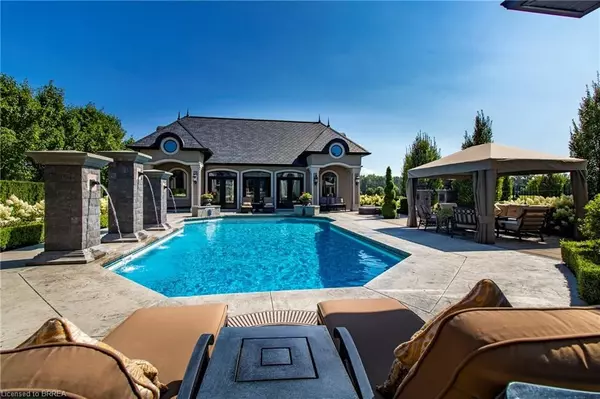
4 Beds
5 Baths
100 Acres Lot
4 Beds
5 Baths
100 Acres Lot
Key Details
Property Type Single Family Home
Sub Type Detached
Listing Status Active
Purchase Type For Sale
MLS Listing ID X8215738
Style 2-Storey
Bedrooms 4
Annual Tax Amount $23,149
Tax Year 2023
Lot Size 100.000 Acres
Property Description
Location
Province ON
County Norfolk
Zoning A
Rooms
Family Room No
Basement Finished, Full
Kitchen 1
Interior
Interior Features Accessory Apartment, Auto Garage Door Remote, Bar Fridge, In-Law Suite, Built-In Oven, Water Heater Owned, Water Softener
Cooling Central Air
Inclusions Built-in Microwave, Carbon Monoxide Detector, Dishwasher, Dryer, Garage Door Opener, Hot Water Tank Owned, Refrigerator, Smoke Detector, Stove, Washer
Exterior
Exterior Feature Landscape Lighting, Landscaped, Patio
Garage Private Double
Garage Spaces 8.0
Pool Indoor
Roof Type Shingles
Parking Type Attached
Total Parking Spaces 8
Building
Foundation Poured Concrete

"My job is to find and attract mastery-based agents to the office, protect the culture, and make sure everyone is happy! "
7885 Tranmere Dr Unit 1, Mississauga, Ontario, L5S1V8, CAN







