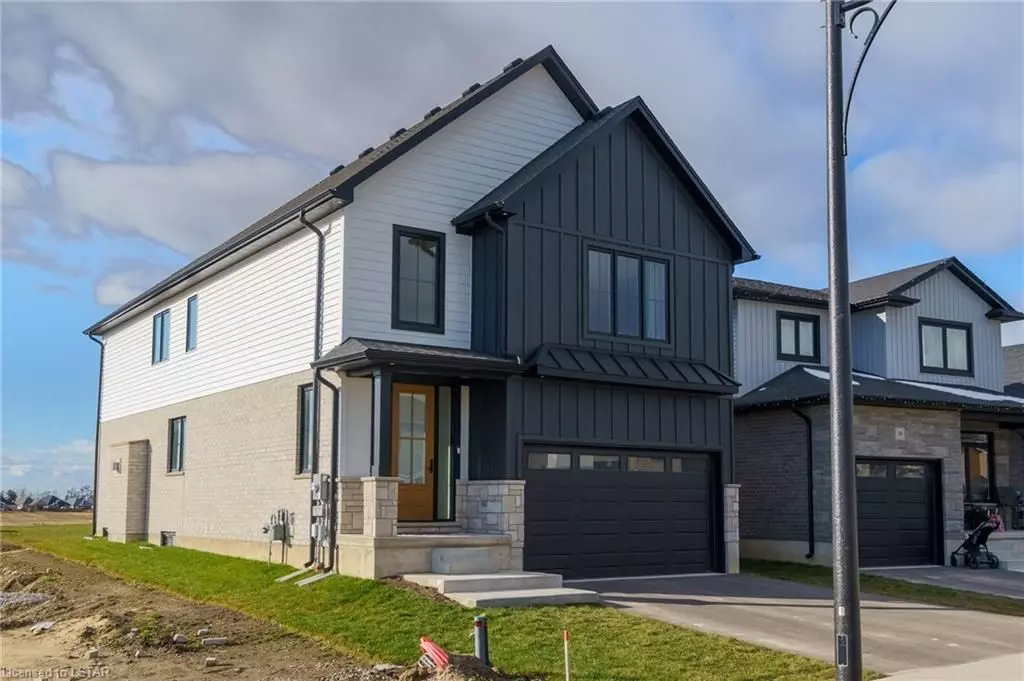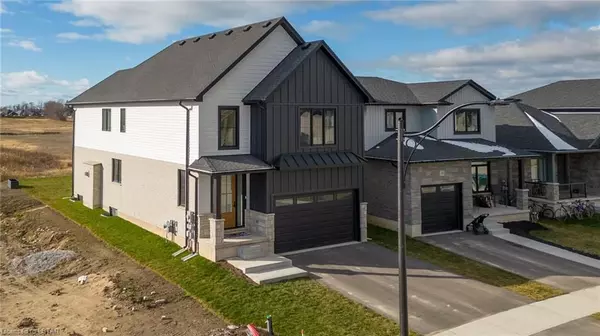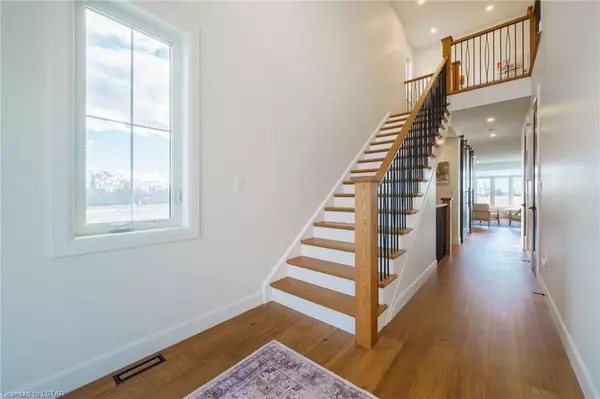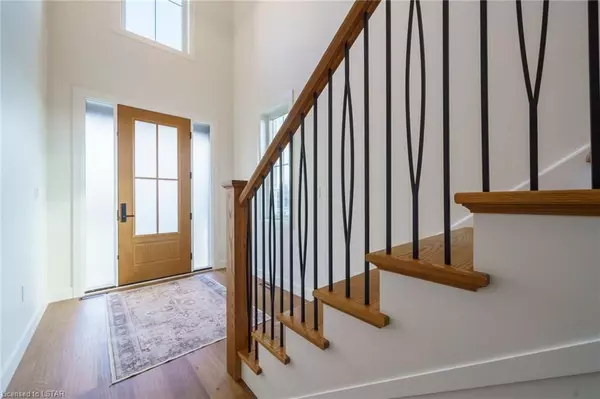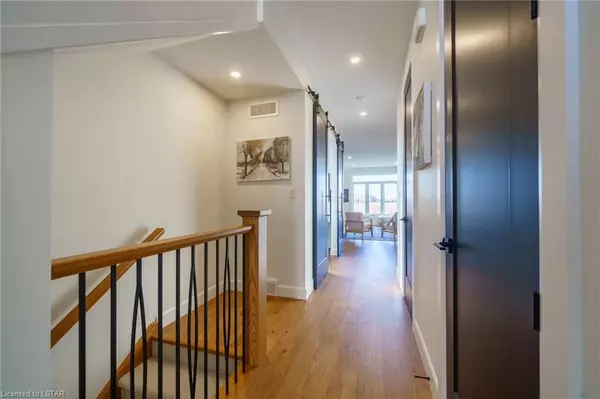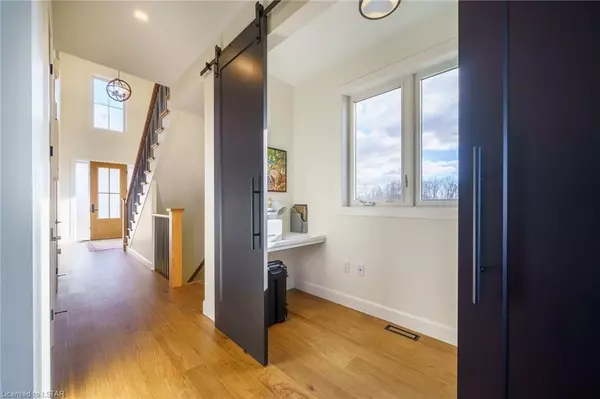4 Beds
3 Baths
2,859 SqFt
4 Beds
3 Baths
2,859 SqFt
Key Details
Property Type Single Family Home
Sub Type Detached
Listing Status Pending
Purchase Type For Sale
Square Footage 2,859 sqft
Price per Sqft $314
MLS Listing ID X8192560
Style 2-Storey
Bedrooms 4
Tax Year 2023
Property Description
Location
Province ON
County Perth
Community 21 - St. Marys
Area Perth
Zoning RD
Region 21 - St. Marys
City Region 21 - St. Marys
Rooms
Basement Full
Kitchen 1
Interior
Cooling Central Air
Inclusions [DISHWASHER, DRYER, MICROWAVE, REFRIGERATOR, STOVE, WASHER]
Exterior
Parking Features Private Double
Garage Spaces 6.0
Pool None
Lot Frontage 32.67
Total Parking Spaces 6
Building
New Construction false
Others
Senior Community Yes
"My job is to find and attract mastery-based agents to the office, protect the culture, and make sure everyone is happy! "
7885 Tranmere Dr Unit 1, Mississauga, Ontario, L5S1V8, CAN


