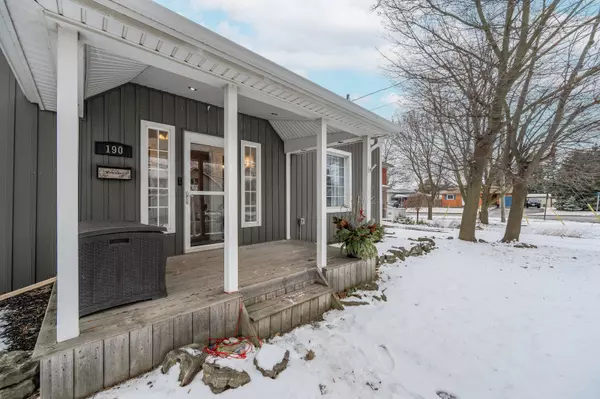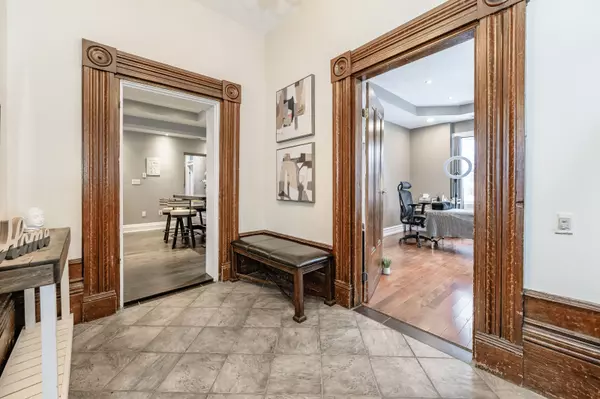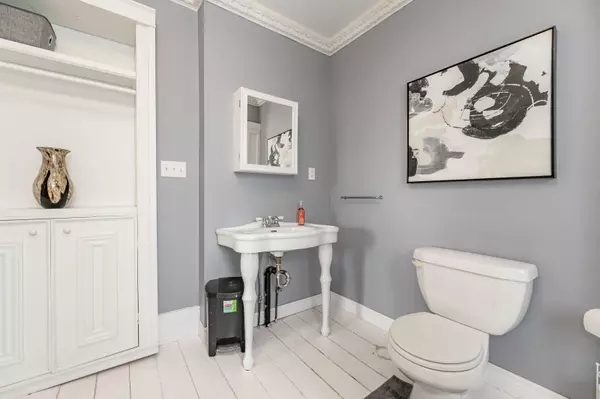5 Beds
4 Baths
5 Beds
4 Baths
Key Details
Property Type Single Family Home
Sub Type Detached
Listing Status Pending
Purchase Type For Sale
Approx. Sqft 3500-5000
MLS Listing ID X8079098
Style 2-Storey
Bedrooms 5
Annual Tax Amount $6,905
Tax Year 2023
Property Sub-Type Detached
Property Description
Location
Province ON
County Niagara
Area Niagara
Rooms
Family Room Yes
Basement Partial Basement, Unfinished
Kitchen 1
Interior
Cooling Central Air
Inclusions Fridge, Stove, D/W, Washer, Dryer, Pool (above ground) and all equipment (as-is), Hot Tub (as-is), Shelf @ back door/coat hanger, all ELFs, Curtains on main floor only, central vacuum & all attachments(as-is), 2 Sheds (as-is), liv fireplace (as is)
Exterior
Parking Features Private
Pool Above Ground
Lot Frontage 66.0
Lot Depth 170.0
Total Parking Spaces 5
Others
Virtual Tour https://unbranded.youriguide.com/190_west_st_smithville_on/
"My job is to find and attract mastery-based agents to the office, protect the culture, and make sure everyone is happy! "
7885 Tranmere Dr Unit 1, Mississauga, Ontario, L5S1V8, CAN







