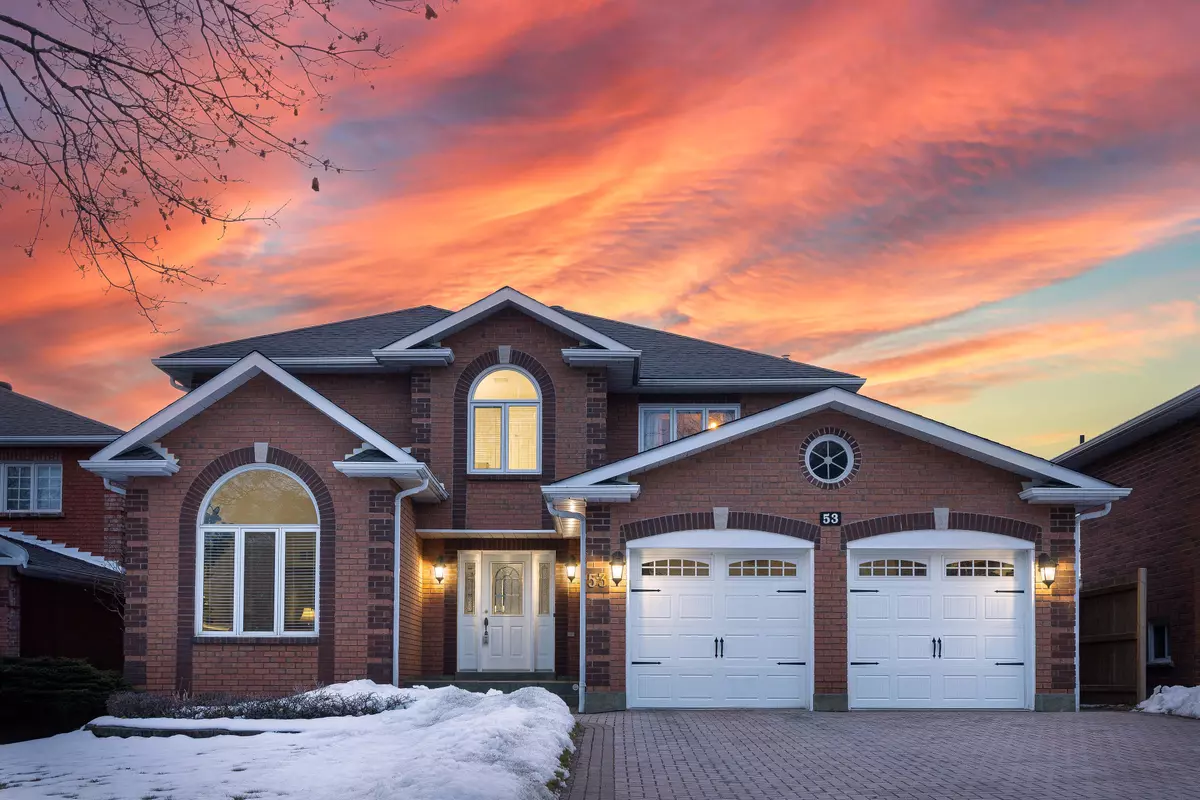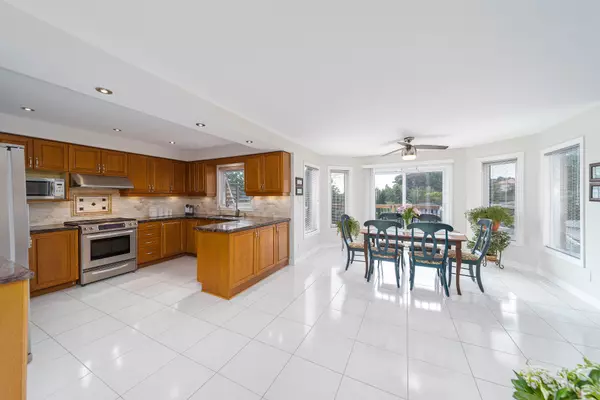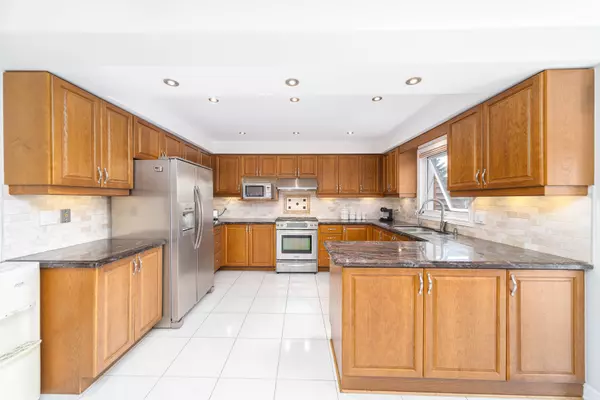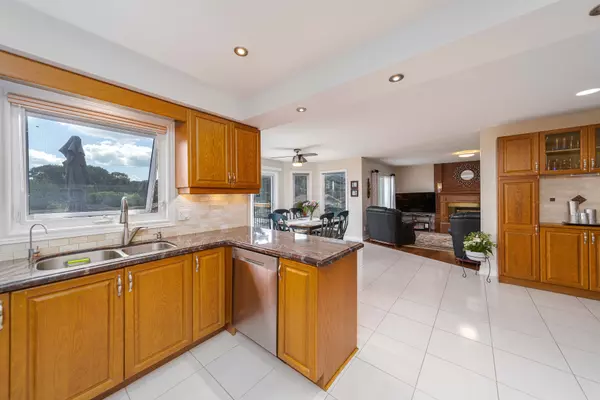5 Beds
4 Baths
5 Beds
4 Baths
Key Details
Property Type Single Family Home
Sub Type Detached
Listing Status Active
Purchase Type For Sale
Approx. Sqft 3500-5000
MLS Listing ID S8054344
Style 2-Storey
Bedrooms 5
Annual Tax Amount $6,339
Tax Year 2023
Property Description
Location
Province ON
County Simcoe
Community Letitia Heights
Area Simcoe
Zoning R2
Region Letitia Heights
City Region Letitia Heights
Rooms
Family Room Yes
Basement Finished with Walk-Out, Full
Kitchen 2
Separate Den/Office 1
Interior
Interior Features Central Vacuum
Cooling Central Air
Inclusions Garage Door Opener, 2 Fridges, 2 Stoves, 2 Dishwashers, 2 Dryers, 2 Washers
Exterior
Parking Features Private Double
Garage Spaces 6.0
Pool None
View Clear
Lot Frontage 52.89
Lot Depth 117.26
Total Parking Spaces 6
Others
Senior Community Yes
"My job is to find and attract mastery-based agents to the office, protect the culture, and make sure everyone is happy! "
7885 Tranmere Dr Unit 1, Mississauga, Ontario, L5S1V8, CAN







