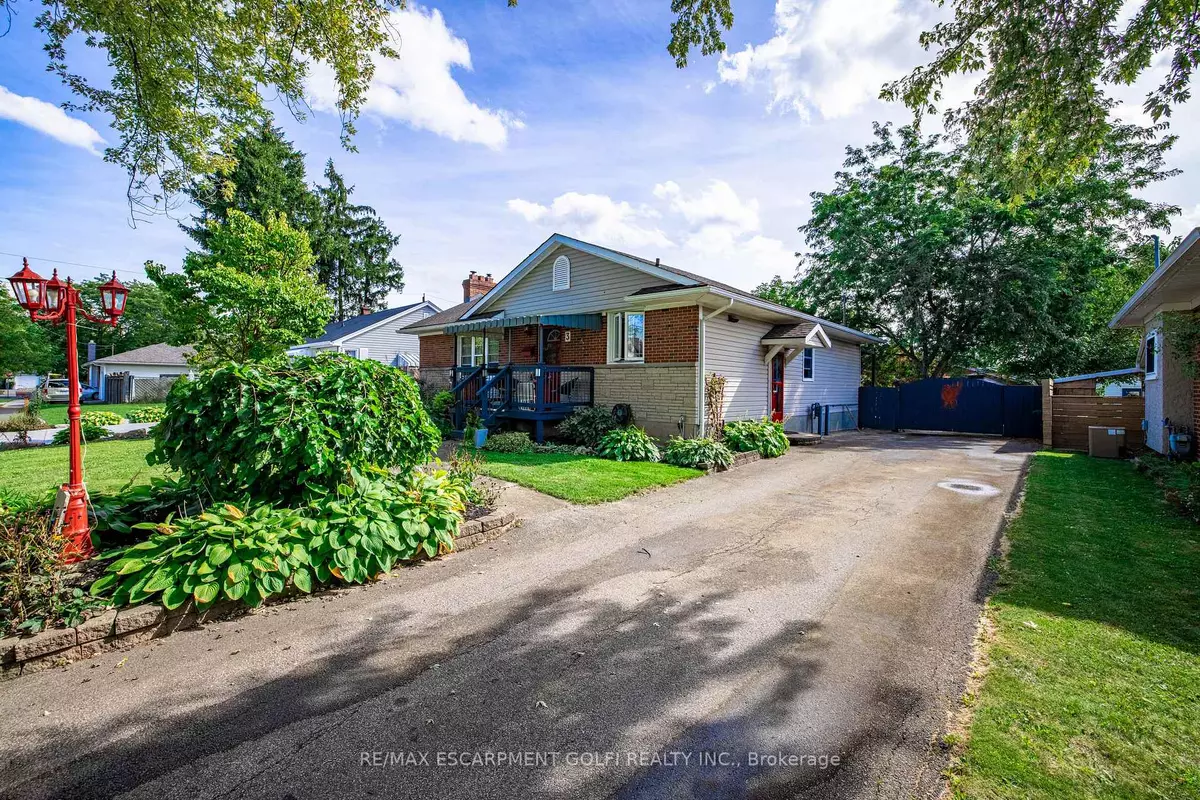REQUEST A TOUR
In-PersonVirtual Tour

$ 679,000
Est. payment | /mo
2 Beds
2 Baths
$ 679,000
Est. payment | /mo
2 Beds
2 Baths
Key Details
Property Type Single Family Home
Sub Type Detached
Listing Status Active
Purchase Type For Sale
Approx. Sqft 1100-1500
MLS Listing ID X9371559
Style Bungalow
Bedrooms 2
Annual Tax Amount $3,860
Tax Year 2024
Property Description
Welcome to 3 Maplewood Crescent in Welland, a charming bungalow nestled in a quiet, mature neighbourhood. This 2+1 bedroom home offers the perfect blend of comfort and functionality. The open-concept layout includes a well-maintained, newer kitchen with side door access, ideal for everyday living. The bright living room features coffered ceilings and a gas fireplace, creating an inviting atmosphere for gatherings. Step through to the expansive 25x12 deck, complete with a gazebo, offering the perfect outdoor retreat. Sitting on a 60x160 lot, the property is a handyman's dream. The heated workshop/garage, equipped with hydro, propane heat available & is perfect for projects. The private, fenced yard features an outdoor kitchen, a soothing water feature, a garden shed, and a hot tub, making it the ideal space for both entertaining and unwinding. The finished basement boasts a spacious family room with a second gas fireplace for added comfort, 3rd bedroom and gym. The gated driveway can fit up to 8 cars, and the roof was replaced approx. 8 years ago. Located close to schools, parks and shopping. Newer main floor windows 2018.
Location
Province ON
County Niagara
Rooms
Family Room No
Basement Finished
Kitchen 1
Separate Den/Office 1
Interior
Interior Features None
Cooling Central Air
Fireplace Yes
Heat Source Gas
Exterior
Garage Private Double
Garage Spaces 8.0
Pool None
Waterfront No
Roof Type Asphalt Shingle
Parking Type Detached
Total Parking Spaces 10
Building
Foundation Concrete Block
Listed by RE/MAX ESCARPMENT GOLFI REALTY INC.

"My job is to find and attract mastery-based agents to the office, protect the culture, and make sure everyone is happy! "
7885 Tranmere Dr Unit 1, Mississauga, Ontario, L5S1V8, CAN







