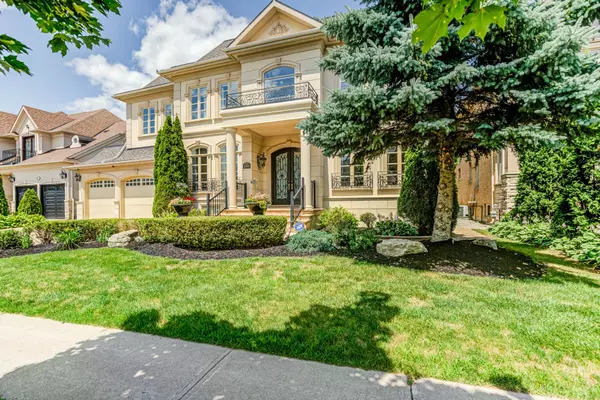
6 Beds
7 Baths
6 Beds
7 Baths
Key Details
Property Type Single Family Home
Sub Type Detached
Listing Status Active
Purchase Type For Sale
Approx. Sqft 5000 +
MLS Listing ID N9231076
Style 2-Storey
Bedrooms 6
Annual Tax Amount $24,190
Tax Year 2024
Property Description
Location
Province ON
County York
Zoning Residential
Rooms
Family Room Yes
Basement Finished
Kitchen 1
Separate Den/Office 1
Interior
Interior Features Central Vacuum, Water Heater Owned, Water Softener
Cooling Central Air
Inclusions All Electric Light Fixtures, All Window Coverings, Fridge, Stove, Range Hood, Built-In Dishwashers, Microwave, Washer, Dryer, 2 x Furnaces (19), 2 x Cac (20), 2 Hot Water Tanks (own 19), 3 Garage Door Openers & Remotes, CVAC, Sprinklers.
Exterior
Garage Private
Garage Spaces 7.0
Pool Inground
View Golf Course, Pool
Roof Type Asphalt Shingle
Parking Type Attached
Total Parking Spaces 7
Building
Lot Description Irregular Lot
Foundation Concrete
Others
Senior Community Yes

"My job is to find and attract mastery-based agents to the office, protect the culture, and make sure everyone is happy! "
7885 Tranmere Dr Unit 1, Mississauga, Ontario, L5S1V8, CAN







