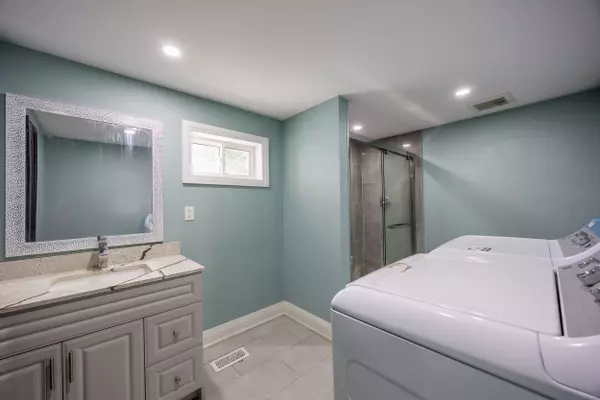
7 Beds
3 Baths
0.5 Acres Lot
7 Beds
3 Baths
0.5 Acres Lot
Key Details
Property Type Single Family Home
Sub Type Detached
Listing Status Active
Purchase Type For Sale
Approx. Sqft 3000-3500
MLS Listing ID X9255618
Style Sidesplit 4
Bedrooms 7
Annual Tax Amount $4,837
Tax Year 2024
Lot Size 0.500 Acres
Property Description
Location
Province ON
County Norfolk
Zoning CS
Rooms
Family Room Yes
Basement Finished with Walk-Out, Full
Kitchen 3
Interior
Interior Features In-Law Capability, On Demand Water Heater, Sump Pump, Water Heater Owned
Cooling Central Air
Inclusions Fridge, stove, range hood in all units, dishwasher in main main unit. All Appliances "As Is"
Exterior
Garage Private
Garage Spaces 12.0
Pool None
Roof Type Shingles
Parking Type Attached
Total Parking Spaces 12
Building
Foundation Block

"My job is to find and attract mastery-based agents to the office, protect the culture, and make sure everyone is happy! "
7885 Tranmere Dr Unit 1, Mississauga, Ontario, L5S1V8, CAN







