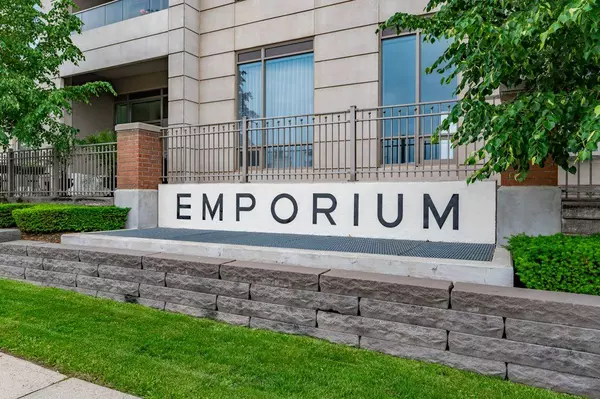
2 Beds
2 Baths
2 Beds
2 Baths
Key Details
Property Type Condo
Sub Type Condo Apartment
Listing Status Active
Purchase Type For Sale
Approx. Sqft 1000-1199
MLS Listing ID W9247375
Style Apartment
Bedrooms 2
HOA Fees $1,005
Annual Tax Amount $4,000
Tax Year 2024
Property Description
Location
Province ON
County Halton
Rooms
Family Room No
Basement None
Kitchen 1
Interior
Interior Features None
Cooling Central Air
Inclusions Existing stove, fridge, microwave/hood, washer & dryer, dishwasher, window coverings and blinds, all electrical lightfixtures
Laundry In-Suite Laundry
Exterior
Garage None
Garage Spaces 1.0
Amenities Available Car Wash, Game Room, Guest Suites, Gym, Indoor Pool, Exercise Room
Parking Type Underground
Total Parking Spaces 1
Building
Locker Owned
Others
Pets Description Restricted

"My job is to find and attract mastery-based agents to the office, protect the culture, and make sure everyone is happy! "
7885 Tranmere Dr Unit 1, Mississauga, Ontario, L5S1V8, CAN







