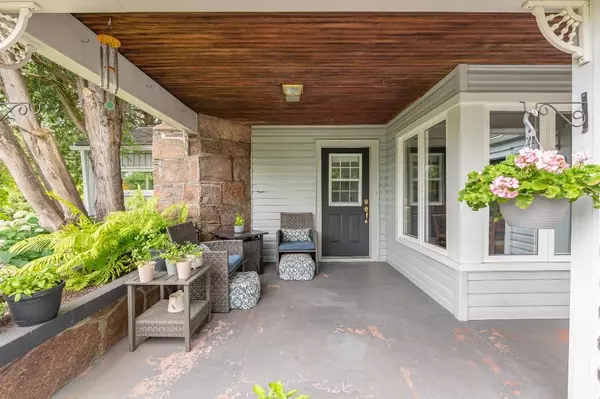
3 Beds
2 Baths
3 Beds
2 Baths
Key Details
Property Type Single Family Home
Sub Type Detached
Listing Status Active
Purchase Type For Sale
Approx. Sqft 1100-1500
MLS Listing ID X9049649
Style Bungalow
Bedrooms 3
Annual Tax Amount $1,433
Tax Year 2024
Property Description
Location
Province ON
County Haliburton
Zoning R1
Rooms
Family Room No
Basement Finished
Kitchen 1
Separate Den/Office 1
Interior
Interior Features Guest Accommodations, In-Law Capability, Water Heater Owned, Workbench
Cooling Central Air
Inclusions Fridge, stove, washer, dryer, satellite dish, window coverings.
Exterior
Garage Private
Garage Spaces 5.0
Pool None
Roof Type Asphalt Shingle
Parking Type Attached
Total Parking Spaces 5
Building
Foundation Block

"My job is to find and attract mastery-based agents to the office, protect the culture, and make sure everyone is happy! "
7885 Tranmere Dr Unit 1, Mississauga, Ontario, L5S1V8, CAN







