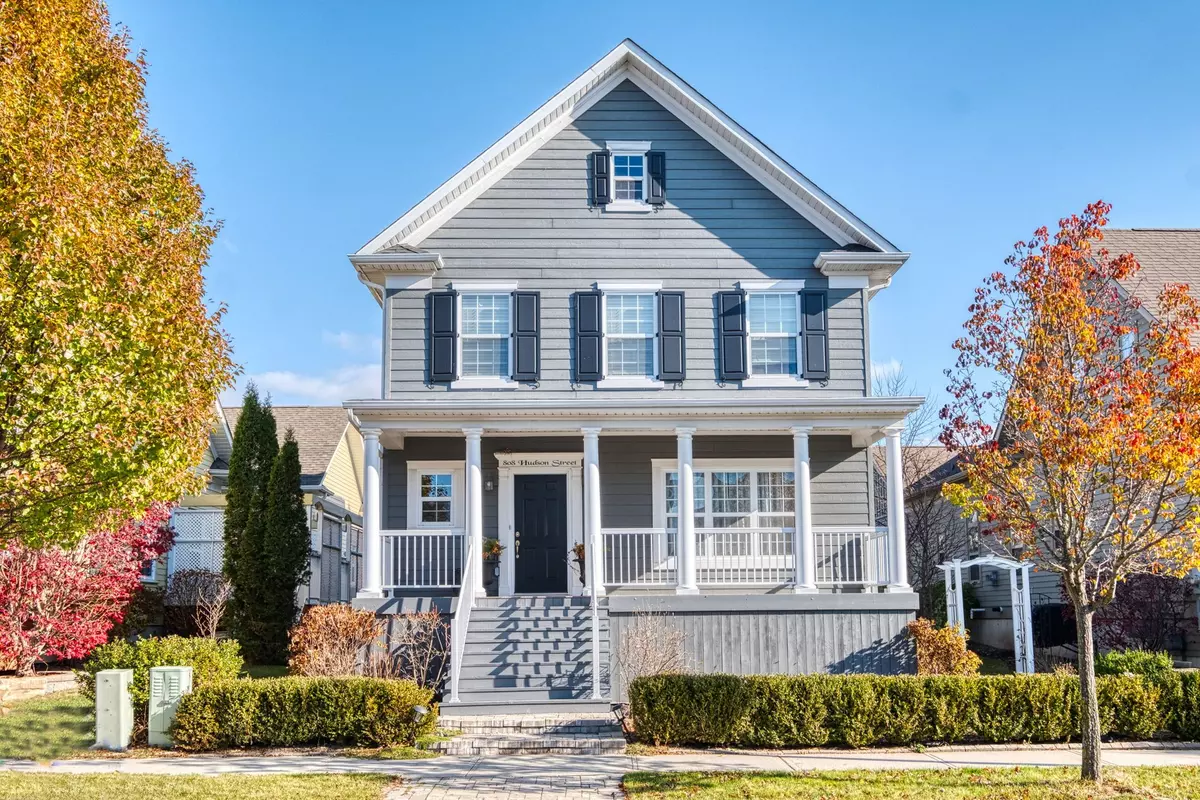
5 Beds
5 Baths
5 Beds
5 Baths
Key Details
Property Type Single Family Home
Sub Type Detached
Listing Status Active
Purchase Type For Sale
Approx. Sqft 2000-2500
MLS Listing ID X9054355
Style 2-Storey
Bedrooms 5
Annual Tax Amount $6,187
Tax Year 2023
Property Description
Location
Province ON
County Northumberland
Rooms
Family Room Yes
Basement Apartment
Kitchen 2
Separate Den/Office 1
Interior
Interior Features Guest Accommodations
Cooling Central Air
Fireplaces Number 1
Fireplaces Type Natural Gas
Inclusions two fridge, wolf stove, dishwasher, 2 washer, 2 dryers.
Exterior
Exterior Feature Landscaped
Garage Private
Garage Spaces 4.0
Pool None
Roof Type Shingles
Parking Type Attached
Total Parking Spaces 4
Building
Foundation Concrete

"My job is to find and attract mastery-based agents to the office, protect the culture, and make sure everyone is happy! "
7885 Tranmere Dr Unit 1, Mississauga, Ontario, L5S1V8, CAN







