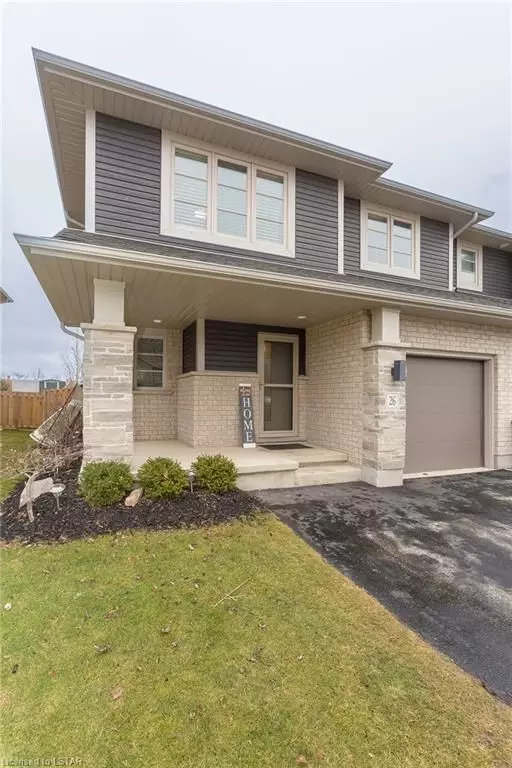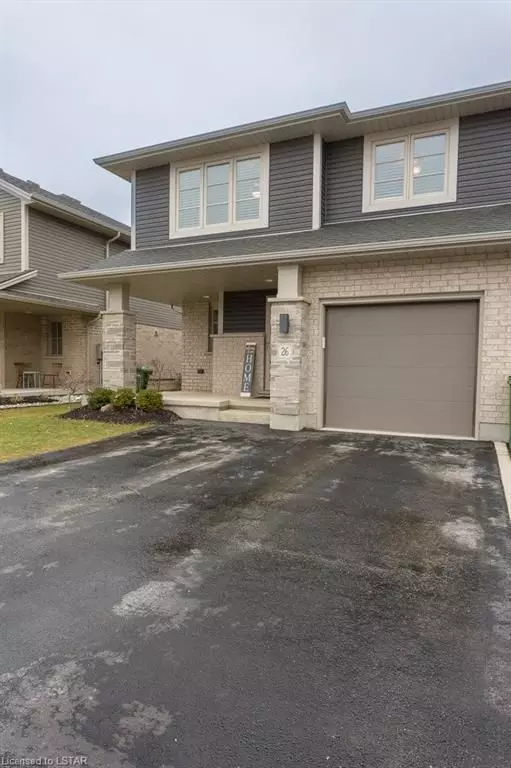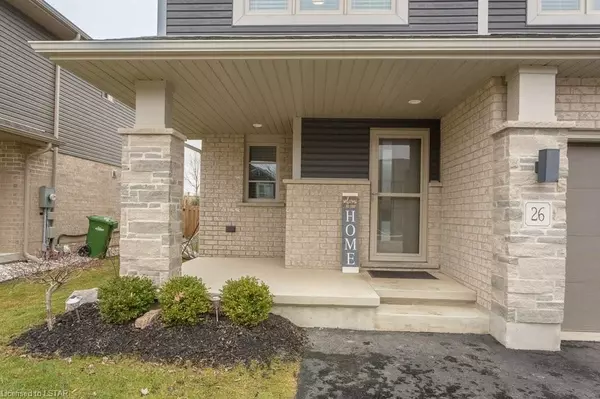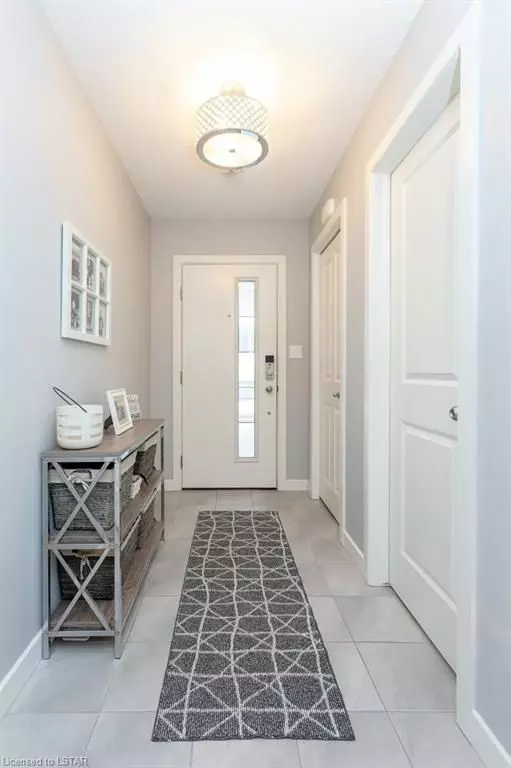
4 Beds
4 Baths
1,683 SqFt
4 Beds
4 Baths
1,683 SqFt
Key Details
Property Type Townhouse
Sub Type Att/Row/Townhouse
Listing Status Pending
Purchase Type For Sale
Square Footage 1,683 sqft
Price per Sqft $356
MLS Listing ID X8194740
Style 2-Storey
Bedrooms 4
Annual Tax Amount $3,779
Tax Year 2023
Property Description
Location
Province ON
County Elgin
Zoning R3-1
Rooms
Family Room No
Basement Full
Kitchen 1
Interior
Interior Features Sump Pump, Air Exchanger
Cooling Central Air
Fireplaces Number 1
Fireplaces Type Electric
Inclusions Built-in Microwave, Carbon Monoxide Detector, Dishwasher, Gas Stove, Garage Door Opener, Refrigerator, Window Coverings
Exterior
Exterior Feature Deck
Garage Private Double, Other
Garage Spaces 3.0
Pool None
Community Features Public Transit
Roof Type Asphalt Shingle
Parking Type Attached
Total Parking Spaces 3
Building
Foundation Poured Concrete
Others
Senior Community Yes

"My job is to find and attract mastery-based agents to the office, protect the culture, and make sure everyone is happy! "
7885 Tranmere Dr Unit 1, Mississauga, Ontario, L5S1V8, CAN







