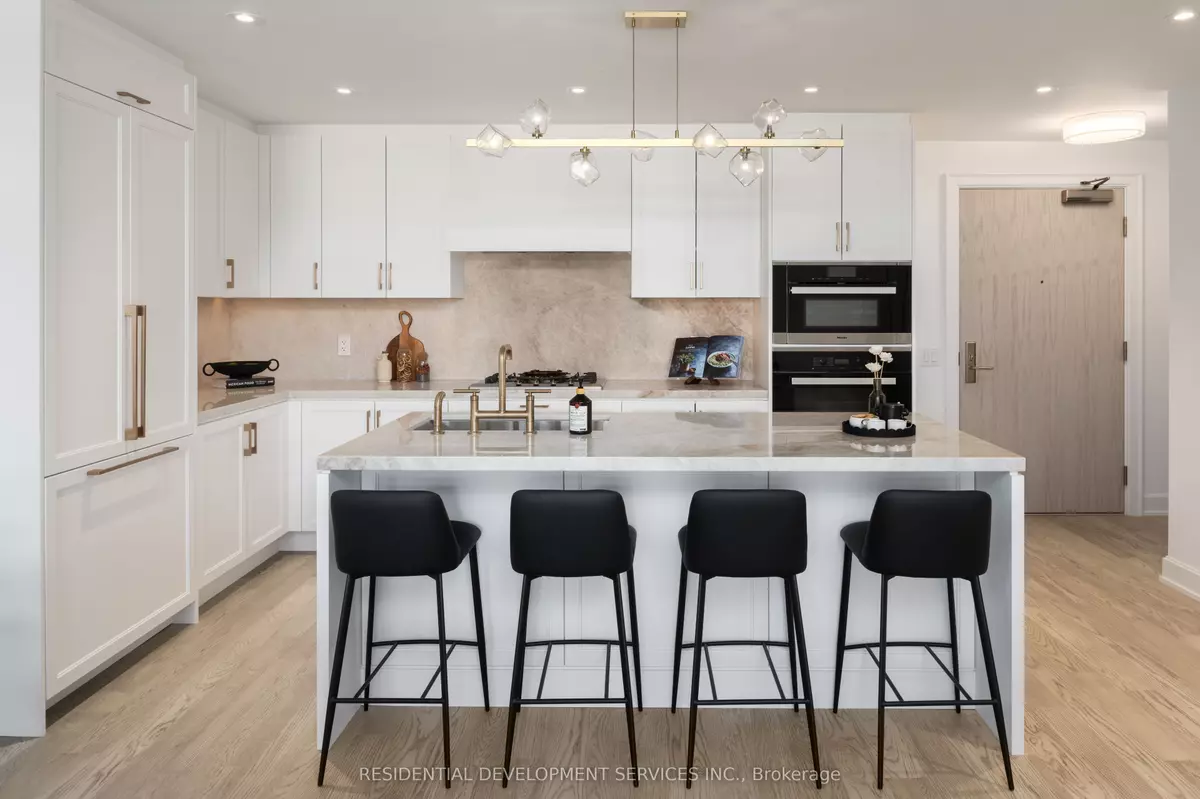
2 Beds
3 Baths
2 Beds
3 Baths
Key Details
Property Type Condo
Sub Type Condo Apartment
Listing Status Active
Purchase Type For Sale
Approx. Sqft 1200-1399
MLS Listing ID C8353100
Style Apartment
Bedrooms 2
HOA Fees $1,034
Tax Year 2024
Property Description
Location
Province ON
County Toronto
Rooms
Family Room No
Basement None
Kitchen 1
Interior
Interior Features None
Cooling Central Air
Inclusions Acoustic Insulation. OXXO windows. Water Filtration System. Luxury 4 Pipe Fan Coil With Built-In Humidifier For Powerful Heating & Cooling. Leak Proof Retention And Detection System Throughout. Miele Appliance Package. Gas Stove.
Laundry Ensuite
Exterior
Garage Underground
Garage Spaces 1.0
Amenities Available Concierge, Guest Suites, Gym, Party Room/Meeting Room
Parking Type Underground
Total Parking Spaces 1
Building
Locker None
Others
Senior Community Yes
Security Features Security Guard
Pets Description Restricted

"My job is to find and attract mastery-based agents to the office, protect the culture, and make sure everyone is happy! "
7885 Tranmere Dr Unit 1, Mississauga, Ontario, L5S1V8, CAN







