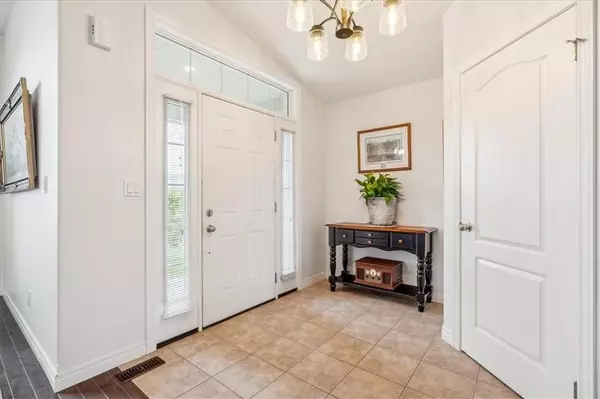REQUEST A TOUR
In-PersonVirtual Tour

$ 834,900
Est. payment | /mo
2 Beds
3 Baths
$ 834,900
Est. payment | /mo
2 Beds
3 Baths
Key Details
Property Type Single Family Home
Sub Type Detached
Listing Status Active Under Contract
Purchase Type For Sale
Approx. Sqft 1500-2000
MLS Listing ID X6790308
Style Bungalow
Bedrooms 2
Annual Tax Amount $5,022
Tax Year 2022
Property Description
Spacious open concept bungalow is nestled in a quiet neighbourhood & offers 2 bedrooms and 2.5
bathrooms. Featuring hardwood floors, a living room with a gas fireplace, a beautiful eat-in kitchen
with new appliances and a laundry room with inside access to the double car garage. The primary
bedroom contains a 4-piece ensuite with a corner soaker tub and walk-in shower. The large fully
fenced backyard contains a gazebo and has plenty of space for entertaining.
bathrooms. Featuring hardwood floors, a living room with a gas fireplace, a beautiful eat-in kitchen
with new appliances and a laundry room with inside access to the double car garage. The primary
bedroom contains a 4-piece ensuite with a corner soaker tub and walk-in shower. The large fully
fenced backyard contains a gazebo and has plenty of space for entertaining.
Location
Province ON
County Norfolk
Rooms
Family Room No
Basement Finished, Full
Main Level Bedrooms 1
Kitchen 1
Interior
Cooling Central Air
Exterior
Garage Private Double
Garage Spaces 6.0
Pool None
Parking Type Attached
Total Parking Spaces 6
Others
Senior Community Yes
Listed by SUTTON GROUP - SUMMIT REALTY INC.

"My job is to find and attract mastery-based agents to the office, protect the culture, and make sure everyone is happy! "
7885 Tranmere Dr Unit 1, Mississauga, Ontario, L5S1V8, CAN







