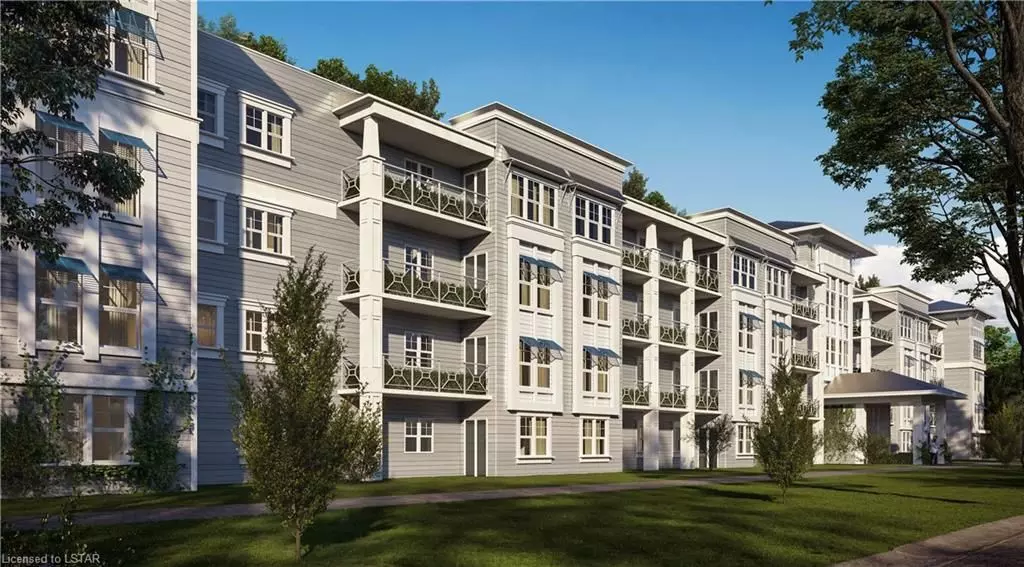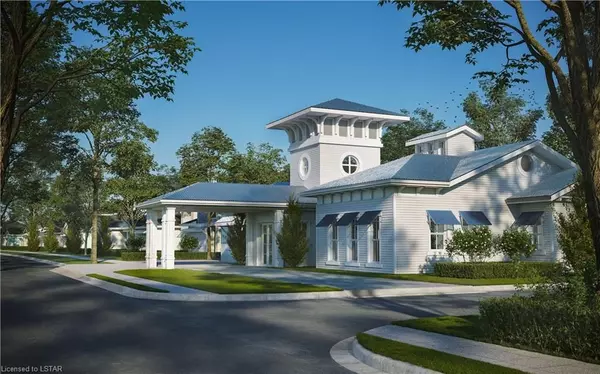
2 Beds
2 Baths
1,020 SqFt
2 Beds
2 Baths
1,020 SqFt
Key Details
Property Type Condo
Sub Type Condo Apartment
Listing Status Active
Purchase Type For Sale
Approx. Sqft 1000-1199
Square Footage 1,020 sqft
Price per Sqft $490
MLS Listing ID X8282890
Style Other
Bedrooms 2
HOA Fees $387
Tax Year 2024
Property Description
Location
Province ON
County Elgin
Zoning OS2
Rooms
Family Room No
Basement None
Kitchen 1
Interior
Interior Features None
Cooling Central Air
Inclusions Dishwasher, Dryer, Refrigerator, Stove, Washer
Laundry Ensuite
Exterior
Garage Reserved/Assigned
Garage Spaces 1.0
Pool Inground
Amenities Available Rooftop Deck/Garden, Visitor Parking
View Golf Course
Roof Type Flat
Parking Type None
Total Parking Spaces 1
Building
Foundation Poured Concrete
Locker Exclusive
Others
Senior Community No
Pets Description Restricted

"My job is to find and attract mastery-based agents to the office, protect the culture, and make sure everyone is happy! "
7885 Tranmere Dr Unit 1, Mississauga, Ontario, L5S1V8, CAN







