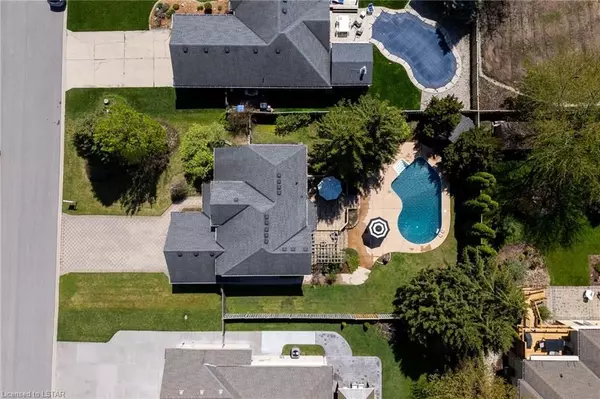
3 Beds
4 Baths
2,658 SqFt
3 Beds
4 Baths
2,658 SqFt
Key Details
Property Type Single Family Home
Sub Type Detached
Listing Status Pending
Purchase Type For Sale
Square Footage 2,658 sqft
Price per Sqft $319
MLS Listing ID X8381320
Style 2-Storey
Bedrooms 3
Annual Tax Amount $4,796
Tax Year 2023
Property Description
As you step inside, you'll be greeted by a recently updated kitchen, complete with elegant quartz countertops, sleek white cabinetry, and stainless steel appliances all new in 2023. The open-concept design seamlessly connects the kitchen to the dining and family room, making it perfect for entertaining. Large windows flood the space with natural light, creating a warm and inviting atmosphere. Other key features include, California shutters throughout, Smart home technology such as Nest thermostat, doorbell and smoke alarms. Lastly, a ARLO home security camera system.
The fully finished basement is a versatile space that can be used as a family room, home office, or recreation area—ideal for growing families or those seeking additional living space. With ample storage, this basement adds significant value to the home.
Venture outside, and you'll discover a backyard oasis that will be the envy of the neighborhood. The centerpiece is a sparkling in-ground pool, surrounded by lush landscaping and a spacious patio area for lounging or dining al fresco. Whether you're hosting summer barbecues or enjoying a quiet evening swim, this backyard offers a private retreat from the hustle and bustle of daily life.
Location
Province ON
County Middlesex
Zoning R1-11
Rooms
Family Room No
Basement Full
Kitchen 1
Interior
Interior Features On Demand Water Heater, Water Heater Owned, Sump Pump, Central Vacuum
Cooling Central Air
Fireplaces Number 1
Fireplaces Type Family Room
Inclusions Lower level: 60 inch TV and mount, sectional sofa bed, black entertainment centre, and CD wall unit. Pool equipment including Polaris robot vacuum Nest thermostat, Nest doorbell, Nest smoke and carbon dioxide alarms and ARLO security cameras.
Laundry Electric Dryer Hookup, Sink, Washer Hookup
Exterior
Exterior Feature Deck, Lighting, Privacy
Garage Private Double, Inside Entry
Garage Spaces 6.0
Pool Inground
Community Features Recreation/Community Centre, Greenbelt/Conservation
View Pool
Roof Type Asphalt Shingle
Parking Type Attached
Total Parking Spaces 6
Building
Foundation Concrete
Others
Senior Community Yes

"My job is to find and attract mastery-based agents to the office, protect the culture, and make sure everyone is happy! "
7885 Tranmere Dr Unit 1, Mississauga, Ontario, L5S1V8, CAN







