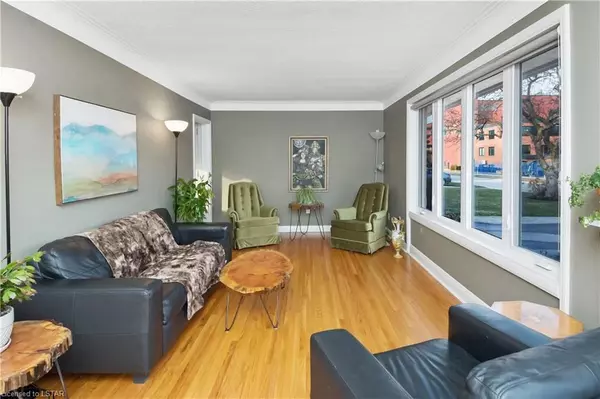
3 Beds
1 Bath
1,367 SqFt
3 Beds
1 Bath
1,367 SqFt
Key Details
Property Type Single Family Home
Sub Type Detached
Listing Status Pending
Purchase Type For Sale
Square Footage 1,367 sqft
Price per Sqft $402
MLS Listing ID X8281302
Style Bungalow
Bedrooms 3
Annual Tax Amount $2,935
Tax Year 2024
Property Description
Location
Province ON
County Elgin
Zoning R-1
Rooms
Family Room No
Basement Full
Kitchen 1
Interior
Interior Features Other, On Demand Water Heater
Cooling Central Air
Inclusions Dryer, Refrigerator, Stove, Washer
Laundry In Basement
Exterior
Exterior Feature Awnings
Garage Private Double, Other
Garage Spaces 5.0
Pool None
Community Features Greenbelt/Conservation
Roof Type Metal
Parking Type Attached
Total Parking Spaces 5
Building
Foundation Concrete Block
Others
Senior Community Yes

"My job is to find and attract mastery-based agents to the office, protect the culture, and make sure everyone is happy! "
7885 Tranmere Dr Unit 1, Mississauga, Ontario, L5S1V8, CAN







