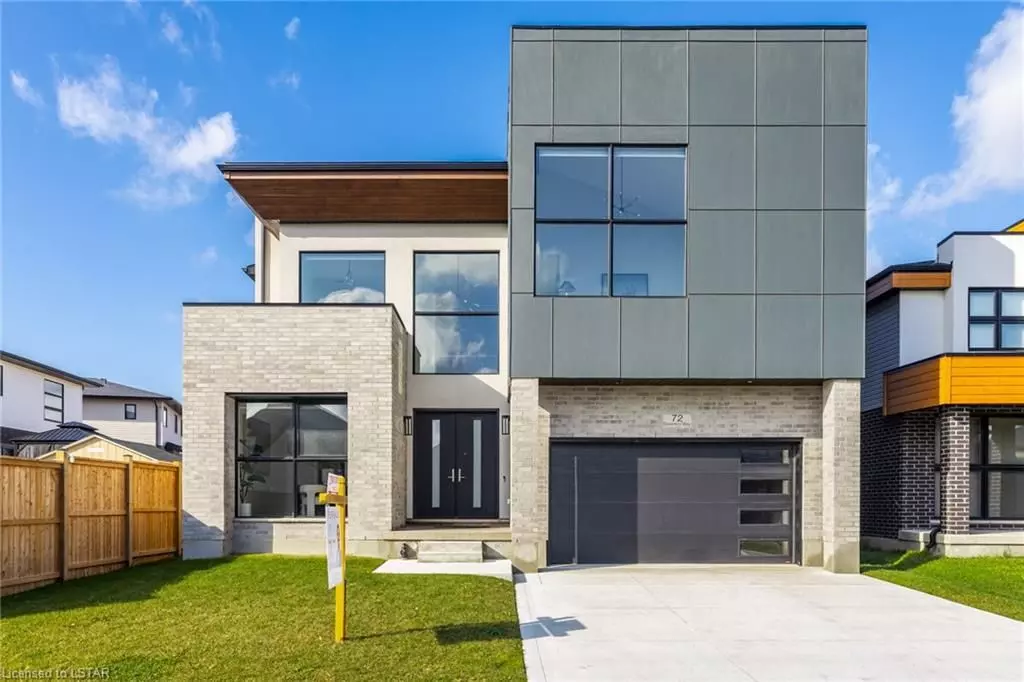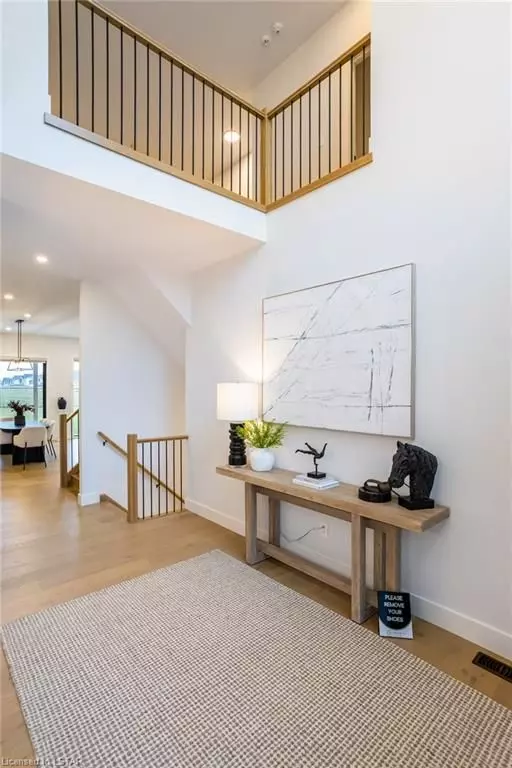
4 Beds
4 Baths
3,459 SqFt
4 Beds
4 Baths
3,459 SqFt
Key Details
Property Type Single Family Home
Sub Type Detached
Listing Status Pending
Purchase Type For Sale
Square Footage 3,459 sqft
Price per Sqft $375
MLS Listing ID X8256652
Style 2-Storey
Bedrooms 4
Annual Tax Amount $5,991
Tax Year 2023
Property Description
Location
Province ON
County Middlesex
Zoning UR1-36
Rooms
Basement Full
Kitchen 2
Interior
Cooling Central Air
Fireplaces Number 1
Inclusions [BUILTINMW, CARBONMONOX, DISHWASHER, DRYER, GDO, GASSTOVE, RANGEHOOD, REFRIGERATOR, SMOKEDETECTOR, WASHER]
Laundry Laundry Room
Exterior
Exterior Feature Backs On Green Belt, Lawn Sprinkler System
Garage Private Double
Garage Spaces 4.0
Pool None
Community Features Greenbelt/Conservation
Parking Type Attached
Total Parking Spaces 4
Building
Foundation Poured Concrete
Others
Senior Community Yes
Security Features Carbon Monoxide Detectors,Security System

"My job is to find and attract mastery-based agents to the office, protect the culture, and make sure everyone is happy! "
7885 Tranmere Dr Unit 1, Mississauga, Ontario, L5S1V8, CAN







