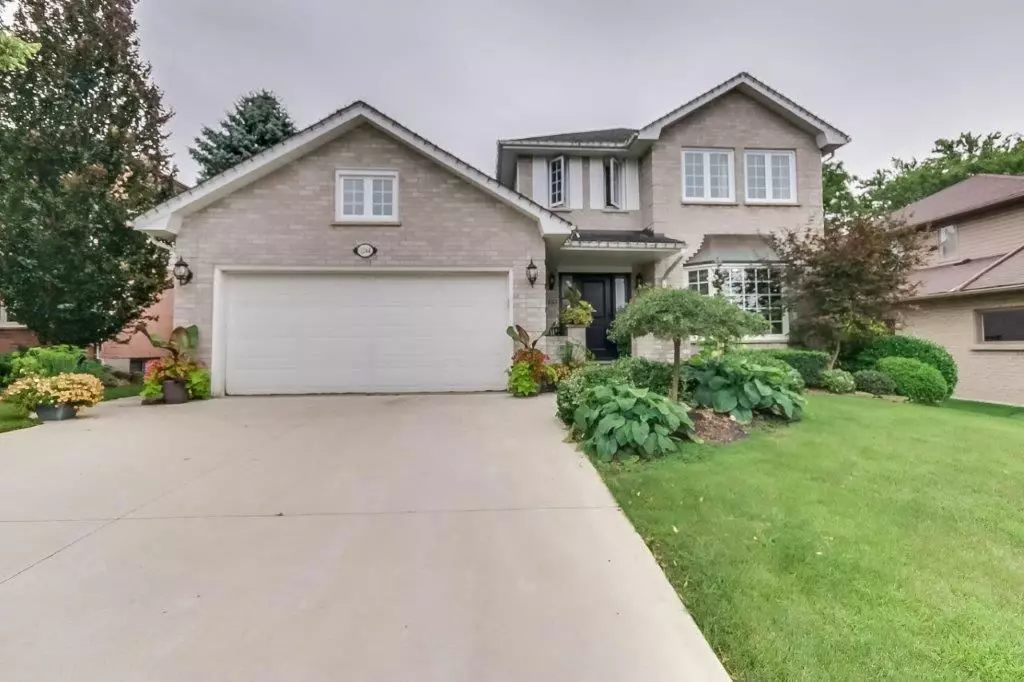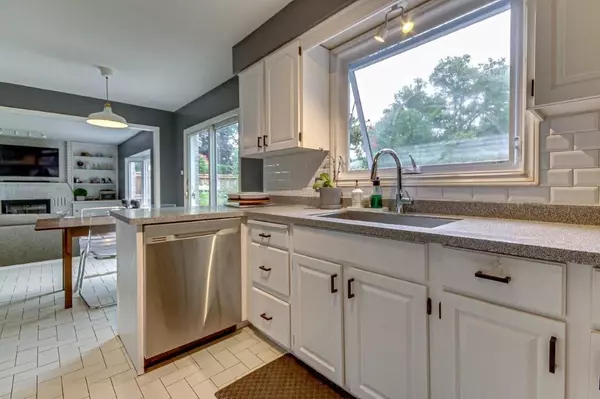
5 Beds
3 Baths
5 Beds
3 Baths
Key Details
Property Type Single Family Home
Sub Type Detached
Listing Status Active
Purchase Type For Sale
Approx. Sqft 2500-3000
MLS Listing ID X9239690
Style 2-Storey
Bedrooms 5
Annual Tax Amount $5,240
Tax Year 2024
Property Description
Location
Province ON
County Middlesex
Zoning R1-7
Rooms
Family Room Yes
Basement Full
Kitchen 1
Separate Den/Office 1
Interior
Interior Features Water Heater, Water Heater Owned
Cooling Central Air
Fireplaces Number 1
Fireplaces Type Wood
Inclusions Fridge, gas stove, dishwasher, microwave, washer, dryer.
Exterior
Exterior Feature Deck, Landscaped, Patio, Porch
Garage Private
Garage Spaces 6.0
Pool None
Roof Type Asphalt Shingle
Parking Type Attached
Total Parking Spaces 6
Building
Foundation Concrete

"My job is to find and attract mastery-based agents to the office, protect the culture, and make sure everyone is happy! "
7885 Tranmere Dr Unit 1, Mississauga, Ontario, L5S1V8, CAN







