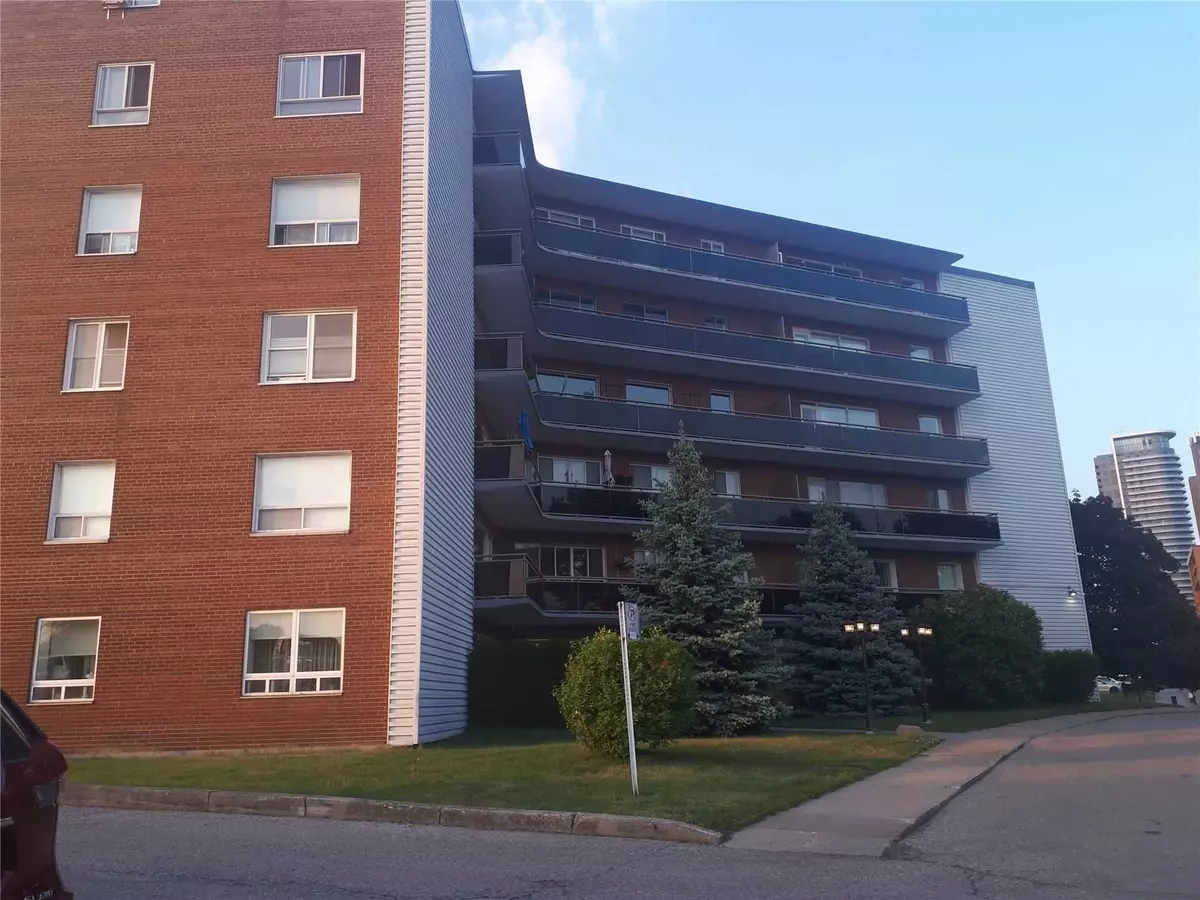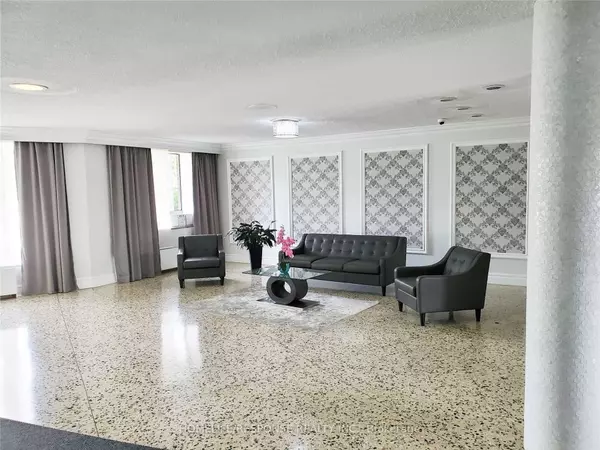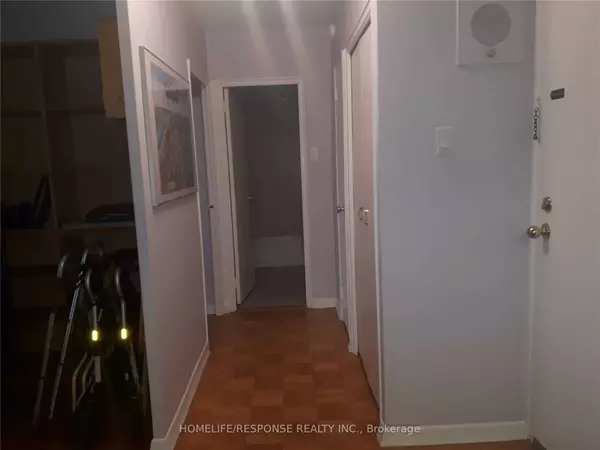REQUEST A TOUR
In-PersonVirtual Tour

$ 459,900
Est. payment | /mo
2 Beds
1 Bath
$ 459,900
Est. payment | /mo
2 Beds
1 Bath
Key Details
Property Type Condo
Sub Type Co-op Apartment
Listing Status Active
Purchase Type For Sale
Approx. Sqft 800-899
MLS Listing ID W5828828
Style Apartment
Bedrooms 2
HOA Fees $393
Tax Year 2022
Property Description
Bright And Sunny West Exposure, Unobstructed Viiew, Huge Balcony. Newly Renovated Kitchen Open Concept Apartment. Building In Great Condition, Newer Balconies, Elevators,Halls Freshly Painted,New Electrical Boxes.Close To Ttc And Parks.
Location
Province ON
County Toronto
Zoning Residential
Rooms
Family Room No
Basement None
Kitchen 1
Separate Den/Office 1
Interior
Cooling Window Unit(s)
Exterior
Garage None
Garage Spaces 1.0
Amenities Available Security System, Visitor Parking
Parking Type Surface
Total Parking Spaces 1
Building
Locker Ensuite+Owned
Others
Pets Description No
Listed by HOMELIFE/RESPONSE REALTY INC., BROKERAGE

"My job is to find and attract mastery-based agents to the office, protect the culture, and make sure everyone is happy! "
7885 Tranmere Dr Unit 1, Mississauga, Ontario, L5S1V8, CAN







