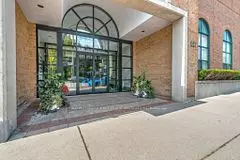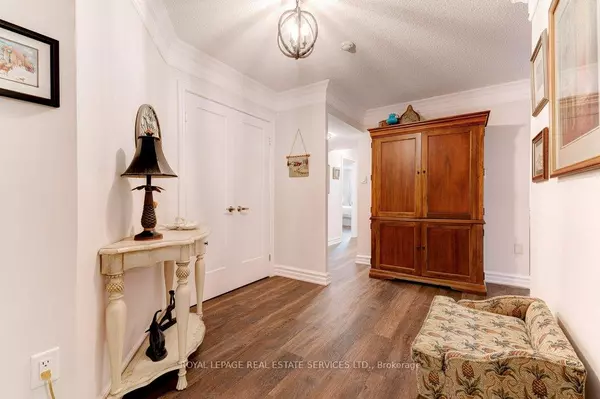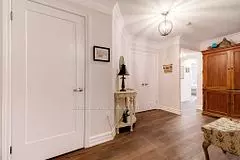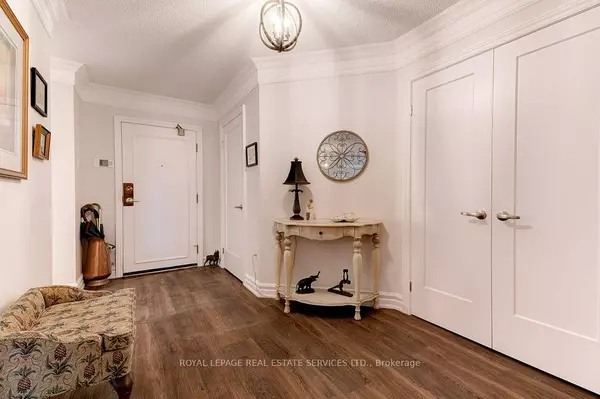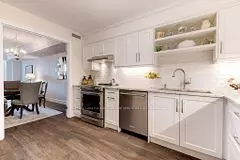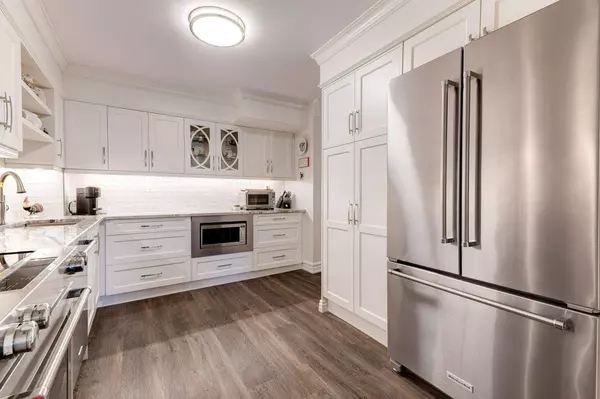2 Beds
2 Baths
2 Beds
2 Baths
Key Details
Property Type Condo
Sub Type Condo Apartment
Listing Status Active
Purchase Type For Sale
Approx. Sqft 1200-1399
MLS Listing ID W7048496
Style Apartment
Bedrooms 2
HOA Fees $904
Annual Tax Amount $3,498
Tax Year 2023
Property Description
Location
Province ON
County Halton
Community Old Oakville
Area Halton
Zoning CBD
Region Old Oakville
City Region Old Oakville
Rooms
Family Room No
Basement None
Kitchen 1
Interior
Cooling Central Air
Inclusions Stainless steel fridge/freezer, stove, dishwasher and built-in microwave; washer; dryer; window coverings; light fixtures, except as noted.
Exterior
Parking Features Mutual
Garage Spaces 1.0
Amenities Available Party Room/Meeting Room, Security System
Exposure North
Total Parking Spaces 1
Building
Locker None
Others
Pets Allowed Restricted
"My job is to find and attract mastery-based agents to the office, protect the culture, and make sure everyone is happy! "
7885 Tranmere Dr Unit 1, Mississauga, Ontario, L5S1V8, CAN


