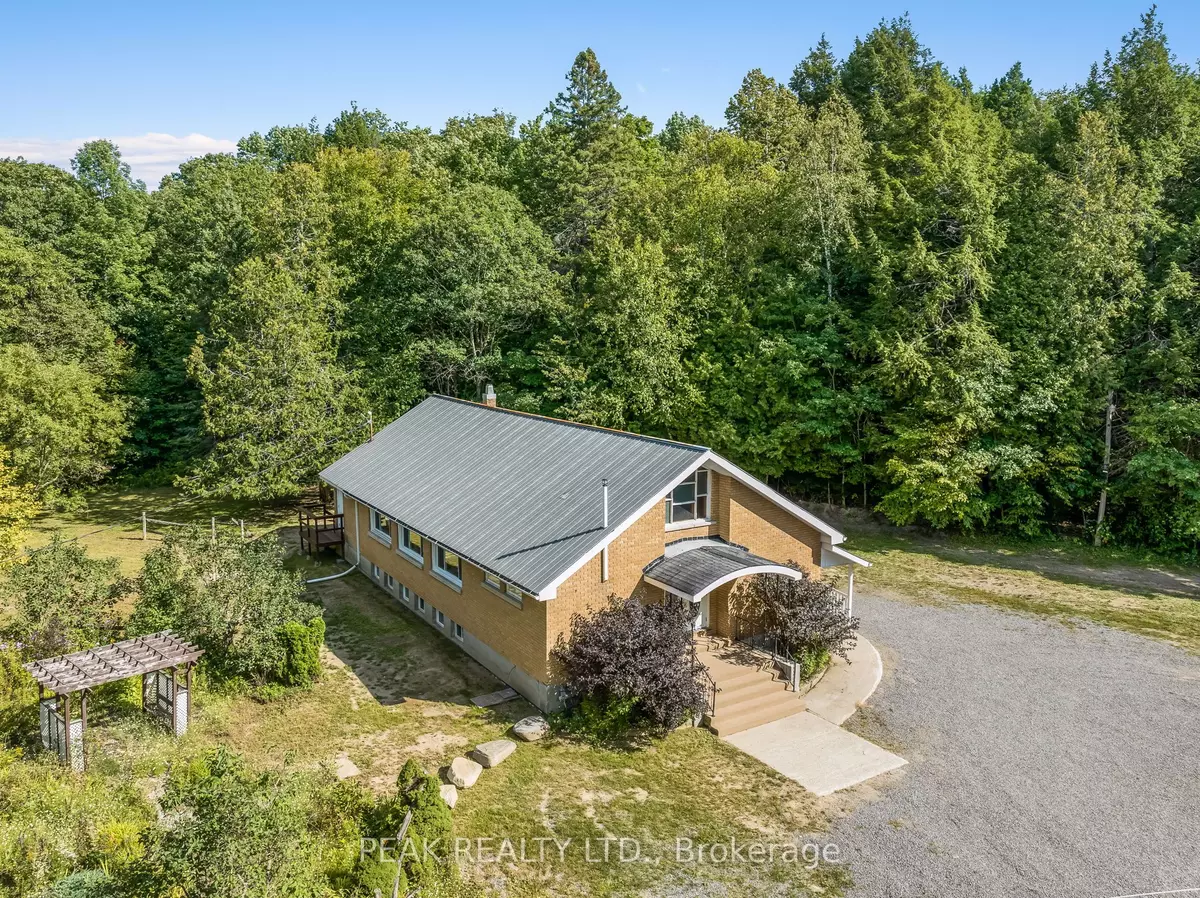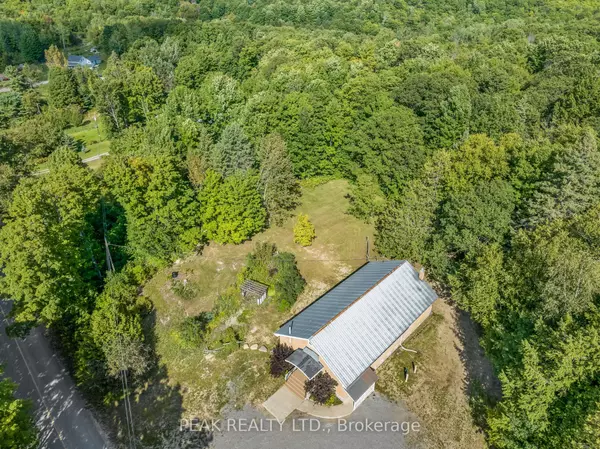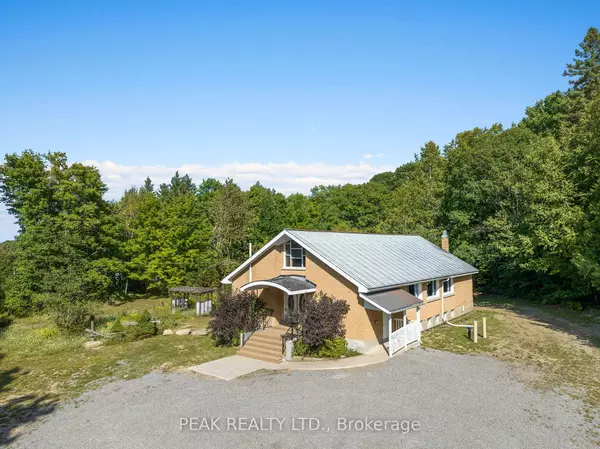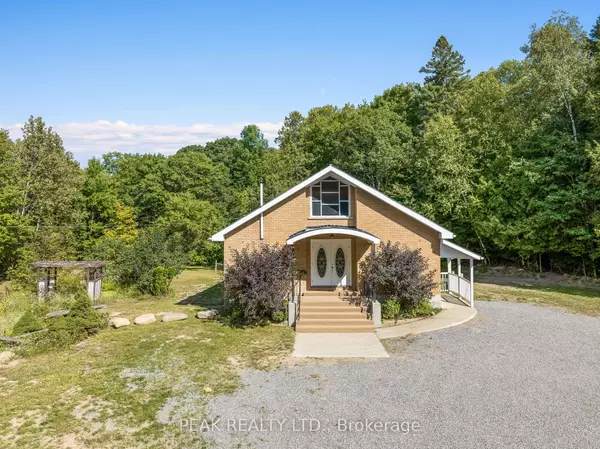2 Baths
10 Acres Lot
2 Baths
10 Acres Lot
Key Details
Property Type Single Family Home
Sub Type Detached
Listing Status Active
Purchase Type For Sale
Approx. Sqft 1500-2000
MLS Listing ID X9371371
Style Bungalow
Annual Tax Amount $1,803
Tax Year 2023
Lot Size 10.000 Acres
Property Description
Location
Province ON
County Renfrew
Area Renfrew
Zoning Single Family Residential
Rooms
Family Room No
Basement Full, Finished
Kitchen 1
Interior
Interior Features In-Law Capability, Wheelchair Access
Cooling None
Inclusions Fridge, Stove, Over-sized propane tanks
Exterior
Parking Features Private
Garage Spaces 10.0
Pool None
View Trees/Woods
Roof Type Asphalt Shingle
Lot Frontage 693.0
Lot Depth 693.0
Total Parking Spaces 10
Building
Foundation Concrete Block
"My job is to find and attract mastery-based agents to the office, protect the culture, and make sure everyone is happy! "
7885 Tranmere Dr Unit 1, Mississauga, Ontario, L5S1V8, CAN







