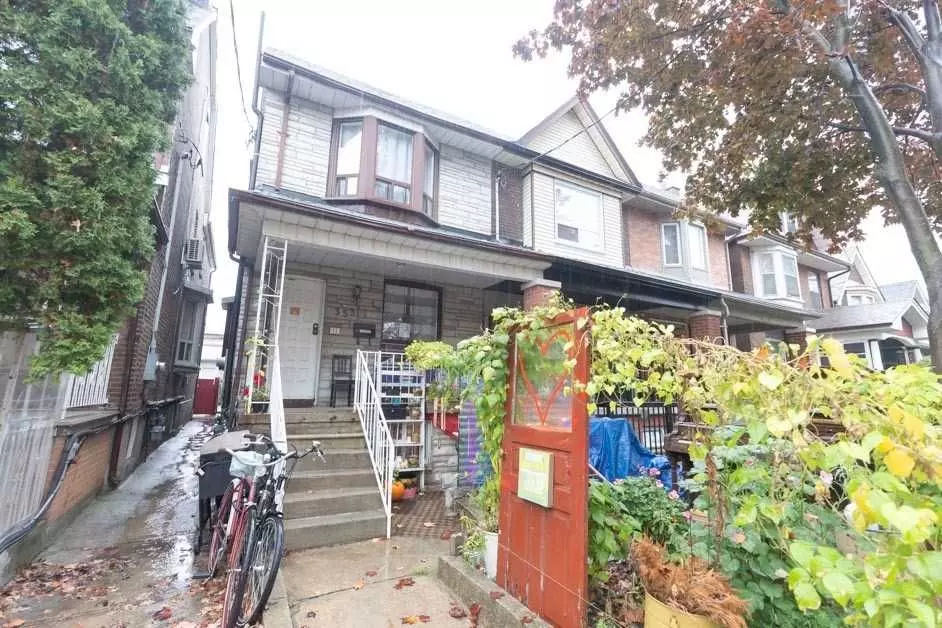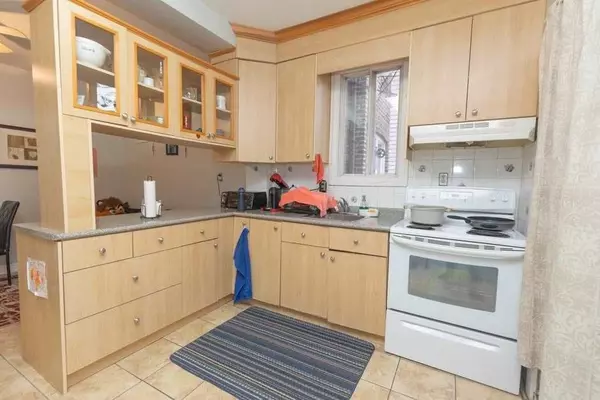REQUEST A TOUR
In-PersonVirtual Tour

$ 799,900
Est. payment | /mo
5 Beds
3 Baths
$ 799,900
Est. payment | /mo
5 Beds
3 Baths
Key Details
Property Type Townhouse
Sub Type Att/Row/Townhouse
Listing Status Active
Purchase Type For Sale
Approx. Sqft 1500-2000
MLS Listing ID W5818995
Style 2-Storey
Bedrooms 5
Annual Tax Amount $4,372
Tax Year 2022
Property Description
Calling All Co-Owners, Multi-Gen Families, Live/Rent & Investors! End-Of-A-Row 3-Unit Home Is In The Junction Triangle Across From Perth Sq Park! The House Is 2640 Sqft, Inc The Bsmt! Feat's A 2-Bedrm 2nd-Flr Suite W/Balcony, 2-Bedrm Main-Flr Suite W/Porch + Deck, & 1+Den Bsmt Suite W/Abv-Grade Windows. Big Backyard Leads To An Oversized 1-Car Garage On A Laneway. The Property Is Currently Tenanted, & All Tenants Are On A Mth-To-Mth Tenancy. With The Current By-Laws, The Lot Appears To Be In Conformance With The Current Zoning By-Laws, And You Could Likely Construct An 840 Sqft 2-Storey Laneway Suite.
Location
Province ON
County Toronto
Rooms
Family Room No
Basement Apartment, Separate Entrance
Main Level Bedrooms 1
Kitchen 3
Separate Den/Office 1
Interior
Cooling None
Exterior
Garage Lane
Garage Spaces 1.0
Pool None
Parking Type Detached
Total Parking Spaces 1
Others
Senior Community Yes
Listed by RE/MAX ULTIMATE REALTY INC., BROKERAGE

"My job is to find and attract mastery-based agents to the office, protect the culture, and make sure everyone is happy! "
7885 Tranmere Dr Unit 1, Mississauga, Ontario, L5S1V8, CAN







