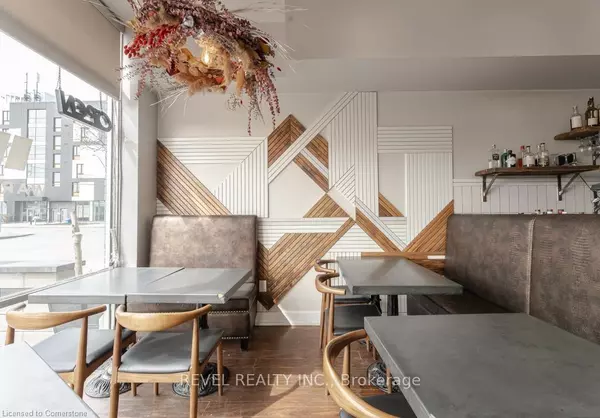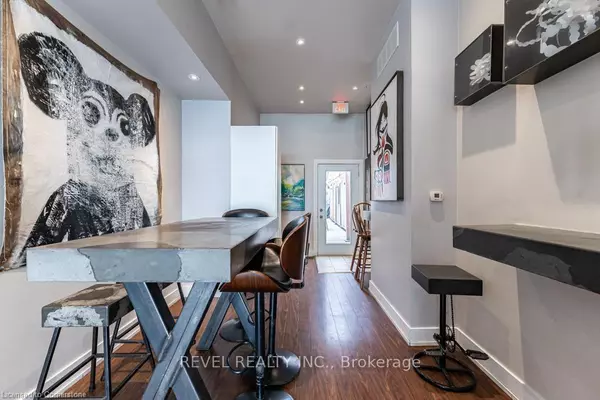REQUEST A TOUR
In-PersonVirtual Tour

$ 549,900
Est. payment | /mo
1,190 SqFt
$ 549,900
Est. payment | /mo
1,190 SqFt
Key Details
Property Type Commercial
Sub Type Investment
Listing Status Active
Purchase Type For Sale
Square Footage 1,190 sqft
Price per Sqft $462
MLS Listing ID X9371280
Annual Tax Amount $5,651
Tax Year 2024
Property Description
Opportunity to own a versatile Mixed Use Building with endless potential. Zoned TOC1. Comprising two unitson separate meters, it caters to both commercial and residential aspirations. The main floor unveils a turnkeycommercial space (potential to convert to residential). Previously celebrated as a restaurant/bar/cafe underWardIV, the main floor has undergone a chic renovation and invites entrepreneurs to step into anenvironment with a layout suitable for a myriad of uses. A back patio enhance the allure, providing additionalspace for outdoor enjoyment. The second floor reveals a thoughtfully renovated open-concept 1-bedroom, 1-bathroom unit. Originally designed as a 2-bedroom, the flexibility of the layout allows for an easy conversionback. In addition, the property includes, two separate basement spaces that offer ample storage, a laundryarea, and a bathroom, contributing to the overall functionality of the space. Strategically positioned, thisproperty is a mere 2-minute walk from the future planned Main St & Kenilworth LRT stop and a 1-minute walkfrom a municipal parking lot, ensuring accessibility for customers and residents alike. Very clean property.Impressive space -must be seen in person.
Location
Province ON
County Hamilton
Community Major Highway, Public Transit
Area Homeside
Interior
Cooling Yes
Exterior
Community Features Major Highway, Public Transit
Utilities Available Available
Parking Type None
Listed by REVEL REALTY INC.

"My job is to find and attract mastery-based agents to the office, protect the culture, and make sure everyone is happy! "
7885 Tranmere Dr Unit 1, Mississauga, Ontario, L5S1V8, CAN







