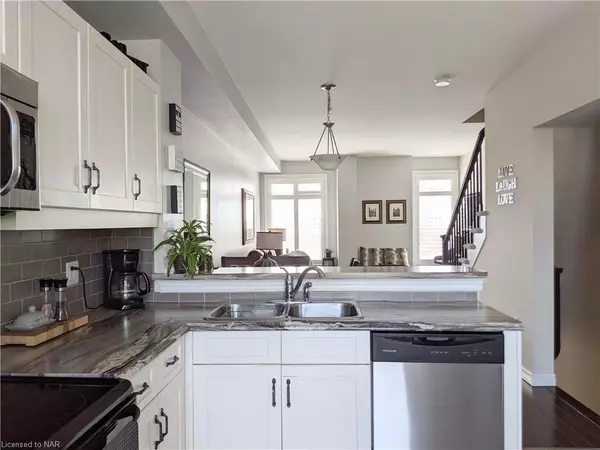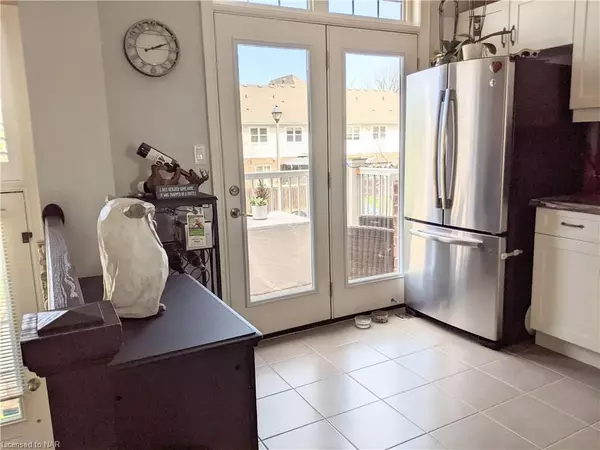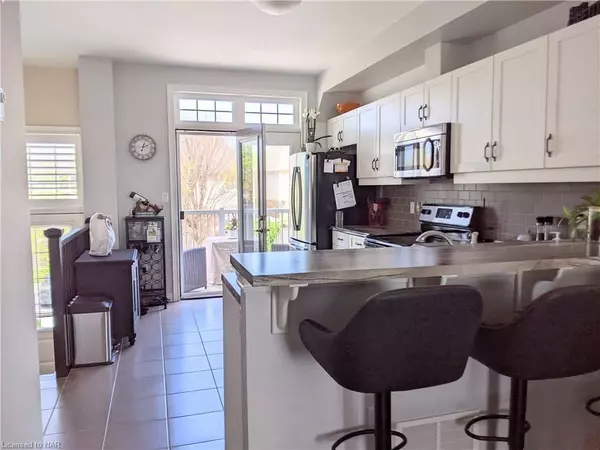REQUEST A TOUR
In-PersonVirtual Tour

$ 2,350
3 Beds
2 Baths
1,430 SqFt
$ 2,350
3 Beds
2 Baths
1,430 SqFt
Key Details
Property Type Townhouse
Sub Type Att/Row/Townhouse
Listing Status Pending
Purchase Type For Rent
Square Footage 1,430 sqft
MLS Listing ID X8492313
Style 2-Storey
Bedrooms 3
Property Description
Fantastic opportunity!!! Enjoy living in a beautiful modern home, while being protected by rent control (against large rent increases)! Executive modern townhome, with attached garage - on a very quiet street, in a great location!!
Steps to Montebello, Performing Arts Centre & a large array of culinary, shopping & entertainment experiences! Just a short drive to St. Catharines Golf Club, Ridley College, Brock University, the Pen Centre & St. Catharines hospital.
This gorgeous, bright & airy 3-storey townhome features an open concept floorplan, with a lovely balcony off the kitchen. Spacious living & dining space, with lots of natural light. Beautiful white kitchen with stainless steel appliances, a breakfast bar & an abundance of cabinet space. Two generous-sized bedrooms upstairs & an additional room downstairs (currently used as guest bedroom & a home office). Two bathrooms. In-suite laundry. Lots of storage space in the unfinished basement. A++ location, steps to transit & quick access to highway. *** Available for June 1st.
Steps to Montebello, Performing Arts Centre & a large array of culinary, shopping & entertainment experiences! Just a short drive to St. Catharines Golf Club, Ridley College, Brock University, the Pen Centre & St. Catharines hospital.
This gorgeous, bright & airy 3-storey townhome features an open concept floorplan, with a lovely balcony off the kitchen. Spacious living & dining space, with lots of natural light. Beautiful white kitchen with stainless steel appliances, a breakfast bar & an abundance of cabinet space. Two generous-sized bedrooms upstairs & an additional room downstairs (currently used as guest bedroom & a home office). Two bathrooms. In-suite laundry. Lots of storage space in the unfinished basement. A++ location, steps to transit & quick access to highway. *** Available for June 1st.
Location
Province ON
County Niagara
Zoning R3
Rooms
Basement Full
Kitchen 1
Interior
Interior Features Other
Cooling Central Air
Inclusions [BUILTINMW, DISHWASHER, DRYER, REFRIGERATOR, STOVE, WASHER]
Exterior
Garage Private
Garage Spaces 2.0
Pool None
Community Features Public Transit
Parking Type Attached
Total Parking Spaces 2
Others
Senior Community Yes
Listed by RE/MAX NIAGARA REALTY LTD, BROKERAGE

"My job is to find and attract mastery-based agents to the office, protect the culture, and make sure everyone is happy! "
7885 Tranmere Dr Unit 1, Mississauga, Ontario, L5S1V8, CAN







