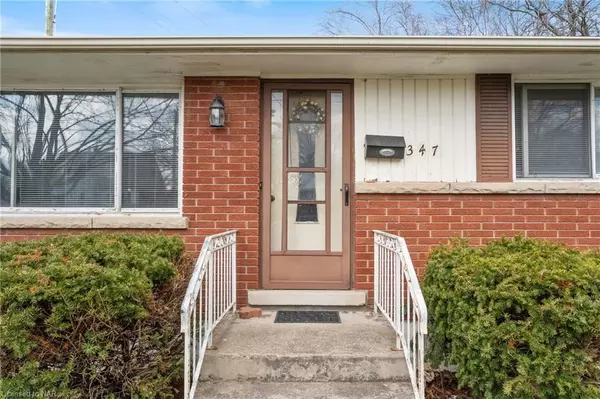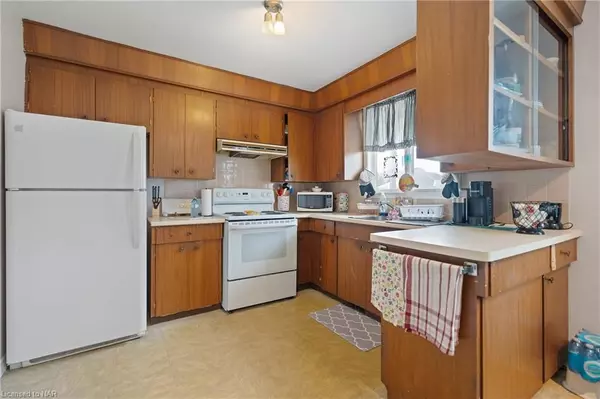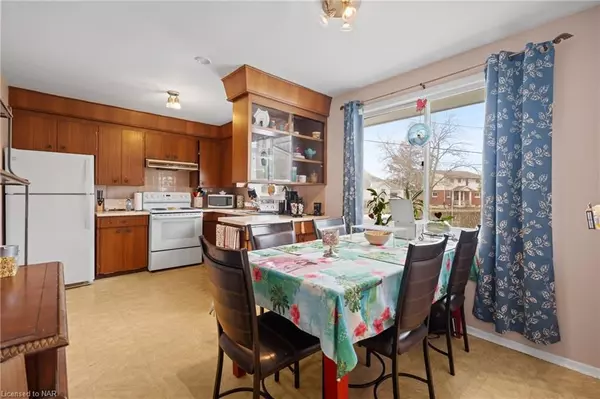
4 Beds
1 Bath
1,450 SqFt
4 Beds
1 Bath
1,450 SqFt
Key Details
Property Type Single Family Home
Sub Type Detached
Listing Status Pending
Purchase Type For Sale
Square Footage 1,450 sqft
Price per Sqft $365
MLS Listing ID X8708701
Style Bungalow
Bedrooms 4
Annual Tax Amount $3,474
Tax Year 2023
Property Description
Location
Province ON
County Niagara
Zoning R1B
Rooms
Basement Full
Kitchen 1
Separate Den/Office 1
Interior
Interior Features Water Meter
Cooling Central Air
Inclusions [WINDCOVR]
Laundry In Basement
Exterior
Exterior Feature Private Entrance
Garage Other
Garage Spaces 4.0
Pool None
Community Features Public Transit
View Clear
Roof Type Asphalt Shingle
Parking Type None
Total Parking Spaces 4
Building
Lot Description Irregular Lot
Foundation Poured Concrete
Others
Senior Community No
Security Features None

"My job is to find and attract mastery-based agents to the office, protect the culture, and make sure everyone is happy! "
7885 Tranmere Dr Unit 1, Mississauga, Ontario, L5S1V8, CAN







