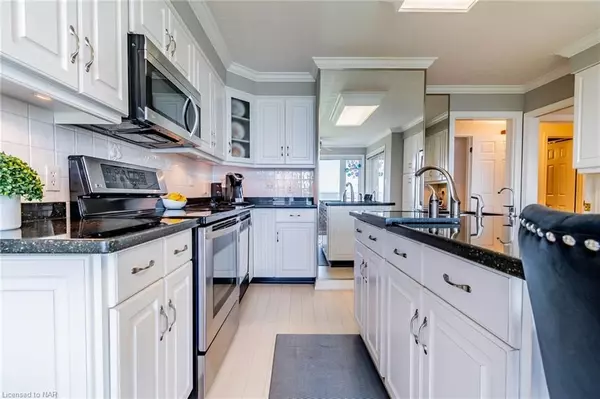
3 Beds
4 Baths
3,800 SqFt
3 Beds
4 Baths
3,800 SqFt
Key Details
Property Type Single Family Home
Sub Type Detached
Listing Status Pending
Purchase Type For Sale
Square Footage 3,800 sqft
Price per Sqft $506
MLS Listing ID X8708737
Style 2-Storey
Bedrooms 3
Annual Tax Amount $11,992
Tax Year 2024
Property Description
Three very spacious bedrooms located on the 2nd floor along the back of the house also have spectacular views. The large bonus
room at the front has endless use possibilities...as a 4th bedroom, office, playroom, music room, nanny quarters ?
The primary bedroom is 16'9 x 15'2 plus a walk in closet and ensuite 4 pc bath and waking to that view is heavenly!!
Lets not forget the basement level where we find not only a 16'8 x 11'3 family room that could easily be a media room but also a full size exercise room and a workshop worthy of Tim the Toolman..lots of storage space plus a bath on this floor..
Main floor laundry room with closet has access to the 2 car garage and to the gated side yard as well.
The back yard is fully fenced and gated with black open work metal to take full advantage of the stunning scenery .
Featuring the amenities of an executive home and the warmth and charm of a family home you wont be disappointed..
Location
Province ON
County Niagara
Zoning R1
Rooms
Basement Full
Kitchen 1
Interior
Interior Features Central Vacuum
Cooling Central Air
Fireplaces Number 2
Fireplaces Type Roughed In
Inclusions 5 ceiling fans
Exterior
Garage Other
Garage Spaces 6.0
Pool None
View Lake
Roof Type Asphalt Shingle
Parking Type Attached
Total Parking Spaces 6
Building
Lot Description Irregular Lot
Foundation Poured Concrete
Others
Senior Community Yes
Security Features Smoke Detector

"My job is to find and attract mastery-based agents to the office, protect the culture, and make sure everyone is happy! "
7885 Tranmere Dr Unit 1, Mississauga, Ontario, L5S1V8, CAN







