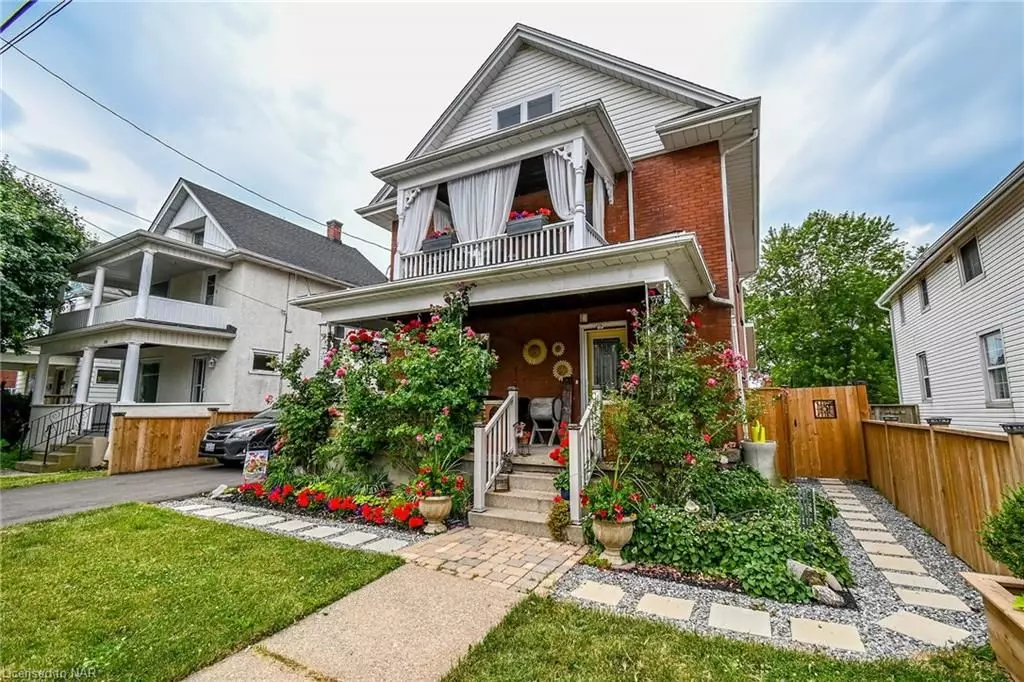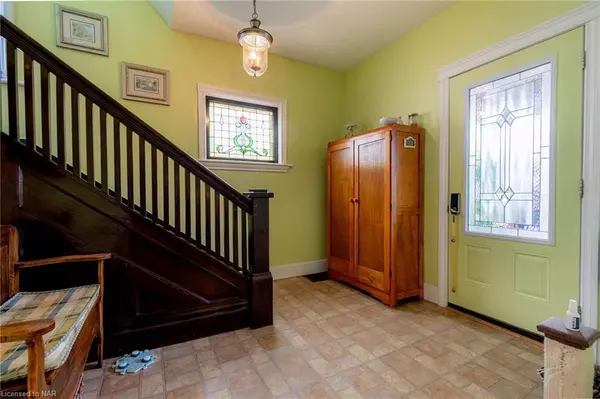
5 Beds
3 Baths
2,000 SqFt
5 Beds
3 Baths
2,000 SqFt
Key Details
Property Type Single Family Home
Sub Type Detached
Listing Status Pending
Purchase Type For Sale
Square Footage 2,000 sqft
Price per Sqft $289
MLS Listing ID X8493003
Style 2 1/2 Storey
Bedrooms 5
Annual Tax Amount $2,741
Tax Year 2023
Property Description
IMPROVEMENTS - SIMPLY LOVELY INSIDE AND OUT! COVERED VERANDA, SECOND LEVEL
COVERED BALCONY, FORMAL LIVING ROOM AND DINING ROOM WITH BONUS FAMILY ROOM ON THE
MAIN LEVEL WITH WALK OUT TO NEWLY FENCED LANDSCAPED REAR YARD WITH NEWER CEDAR
SHED. KITCHEN HAS CENTER ISLAND BREAKFAST BAR, LOTS OF NATURAL LIGHT THROUGHOUT.
SECOND LEVEL HAS FOUR BEDROOMS, FULL BATH AND WALK UP TO UNSPOILED ATTIC WHICH
WOULD MAKE IDEAL GAMING ROOM FOR THE KIDS, ART STUDIO, OFFICE OR ADDITIONAL BEDROOM
SPACE. THIS HOME IS IDEAL FOR THE BLENDED OR GROWING FAMILY WITH INLAW POTENTIAL
IN THE BASEMENT THROUGH SEPERATE SIDE ENTRANCE. WALK TO THE MARKET AND ALL DOWNTOWN AMENITIES.
Location
Province ON
County Niagara
Zoning RL2
Rooms
Basement Full
Kitchen 1
Separate Den/Office 1
Interior
Cooling Central Air
Fireplaces Type Living Room
Inclusions [DISHWASHER]
Laundry In Basement
Exterior
Exterior Feature Porch
Garage Private
Garage Spaces 2.0
Pool None
Community Features Public Transit
Roof Type Asphalt Shingle
Parking Type None
Total Parking Spaces 2
Building
Foundation Concrete Block
Others
Senior Community No
Security Features Smoke Detector

"My job is to find and attract mastery-based agents to the office, protect the culture, and make sure everyone is happy! "
7885 Tranmere Dr Unit 1, Mississauga, Ontario, L5S1V8, CAN







