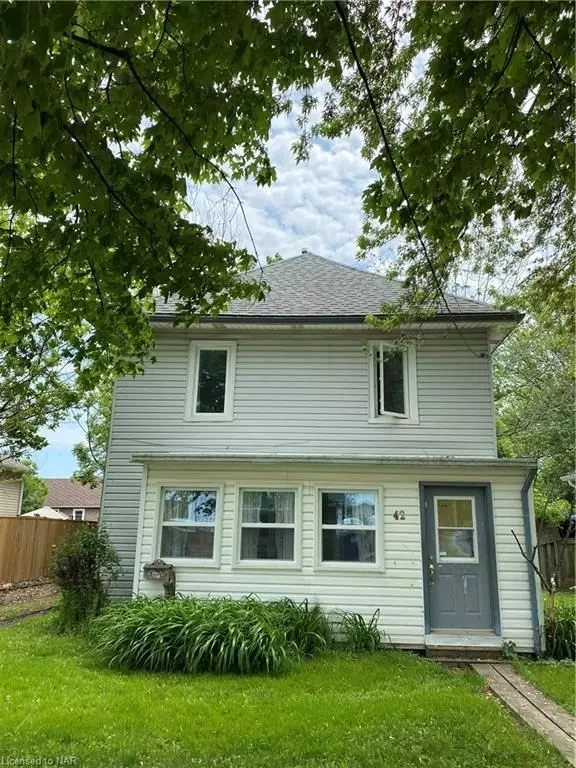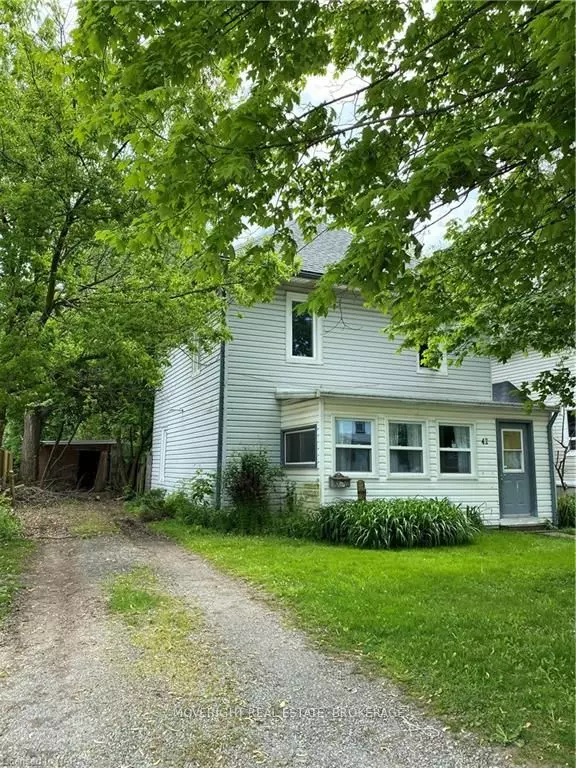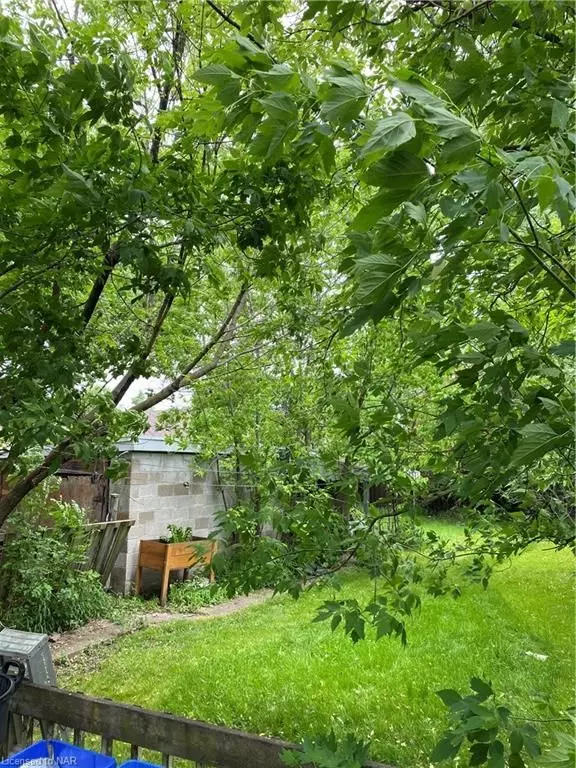
3 Beds
2 Baths
1,256 SqFt
3 Beds
2 Baths
1,256 SqFt
Key Details
Property Type Single Family Home
Sub Type Detached
Listing Status Pending
Purchase Type For Sale
Square Footage 1,256 sqft
Price per Sqft $238
MLS Listing ID X8492213
Style 2-Storey
Bedrooms 3
Annual Tax Amount $2,057
Tax Year 2024
Property Description
Location
Province ON
County Niagara
Zoning RL2
Rooms
Basement Unfinished
Kitchen 1
Interior
Interior Features Water Softener
Cooling None
Inclusions [DRYER, REFRIGERATOR, STOVE, WASHER]
Exterior
Garage Private
Garage Spaces 3.0
Pool None
Community Features Public Transit
Roof Type Asphalt Shingle
Parking Type Detached
Total Parking Spaces 3
Building
Foundation Concrete Block
Others
Senior Community Yes

"My job is to find and attract mastery-based agents to the office, protect the culture, and make sure everyone is happy! "
7885 Tranmere Dr Unit 1, Mississauga, Ontario, L5S1V8, CAN







