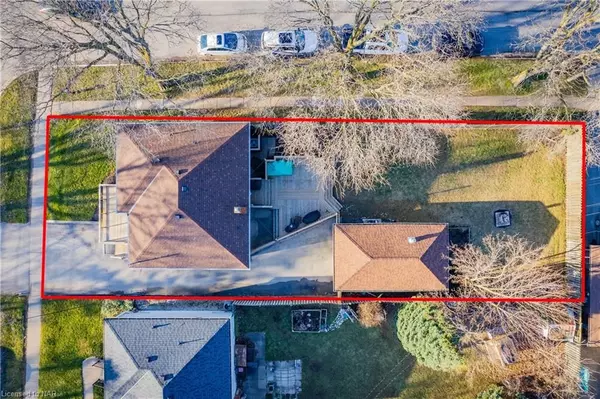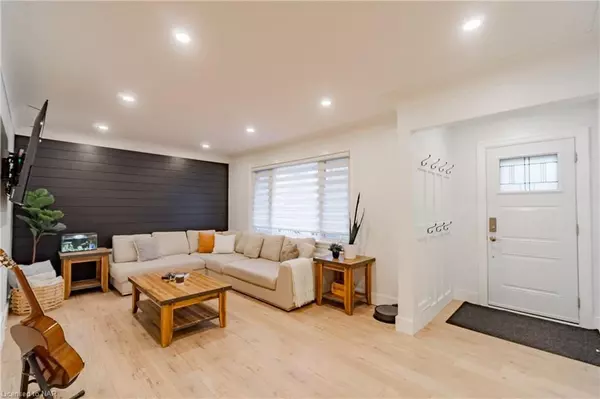
2 Beds
2 Baths
1,050 SqFt
2 Beds
2 Baths
1,050 SqFt
Key Details
Property Type Single Family Home
Sub Type Detached
Listing Status Pending
Purchase Type For Sale
Square Footage 1,050 sqft
Price per Sqft $661
MLS Listing ID X8708664
Style Bungalow
Bedrooms 2
Annual Tax Amount $3,117
Tax Year 2023
Property Description
Location
Province ON
County Niagara
Zoning R2, R1C
Rooms
Basement Full
Kitchen 2
Interior
Interior Features Other
Cooling Central Air
Inclusions fridge, stove , 2 sets of washer and dryer, dishwasher
Laundry Ensuite
Exterior
Garage Other
Garage Spaces 5.0
Pool None
Community Features Public Transit
Roof Type Asphalt Shingle
Parking Type Detached
Total Parking Spaces 5
Building
Foundation Concrete Block
Others
Senior Community Yes

"My job is to find and attract mastery-based agents to the office, protect the culture, and make sure everyone is happy! "
7885 Tranmere Dr Unit 1, Mississauga, Ontario, L5S1V8, CAN







